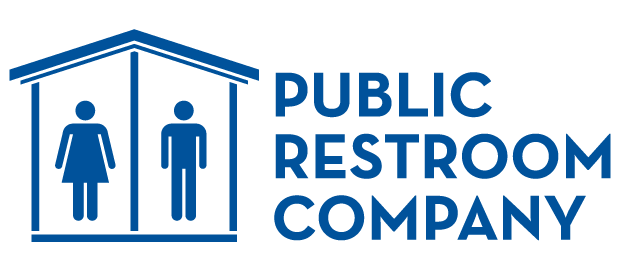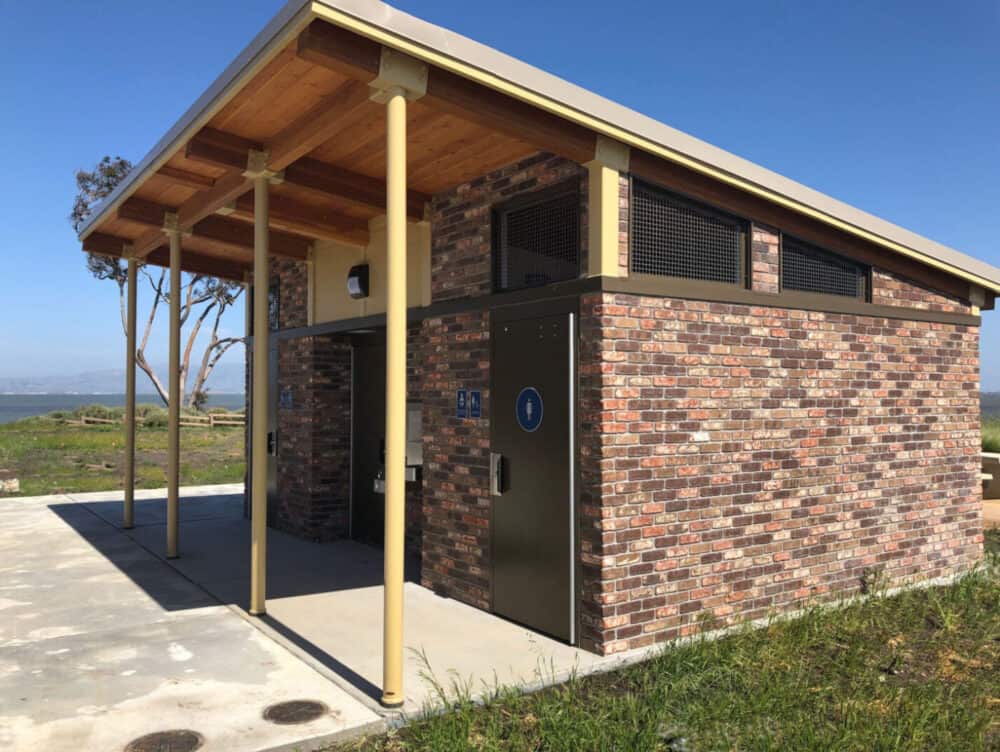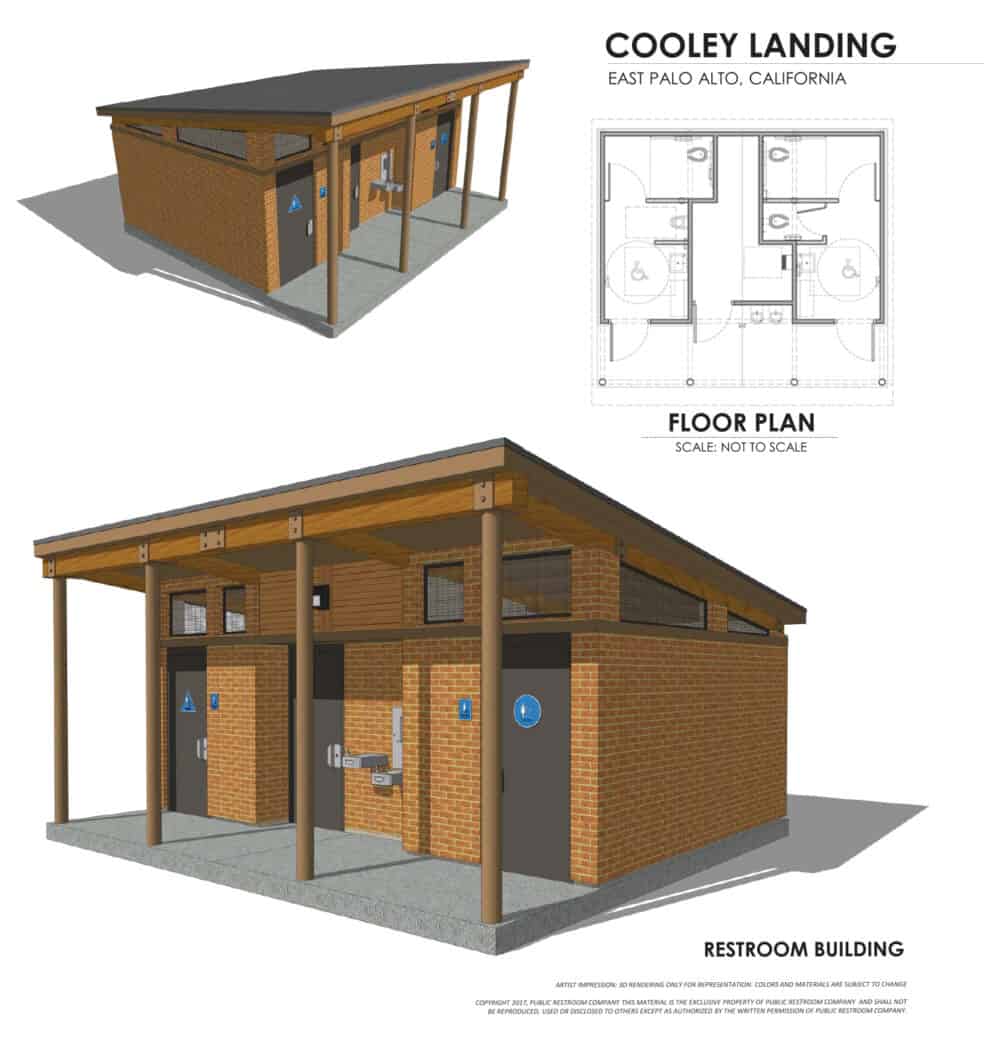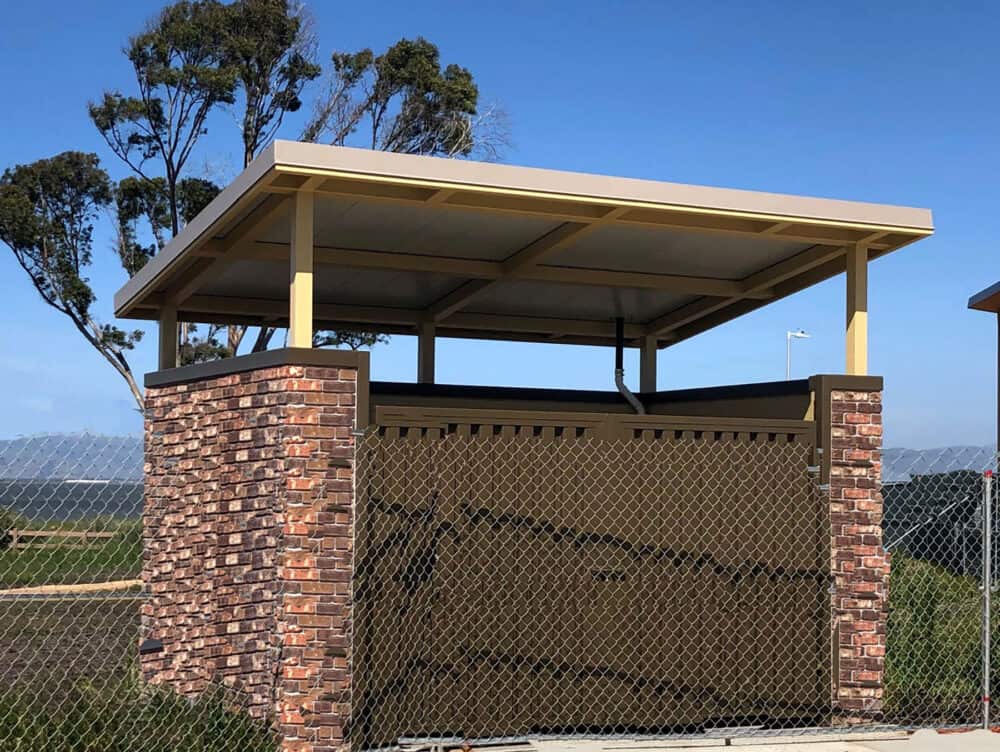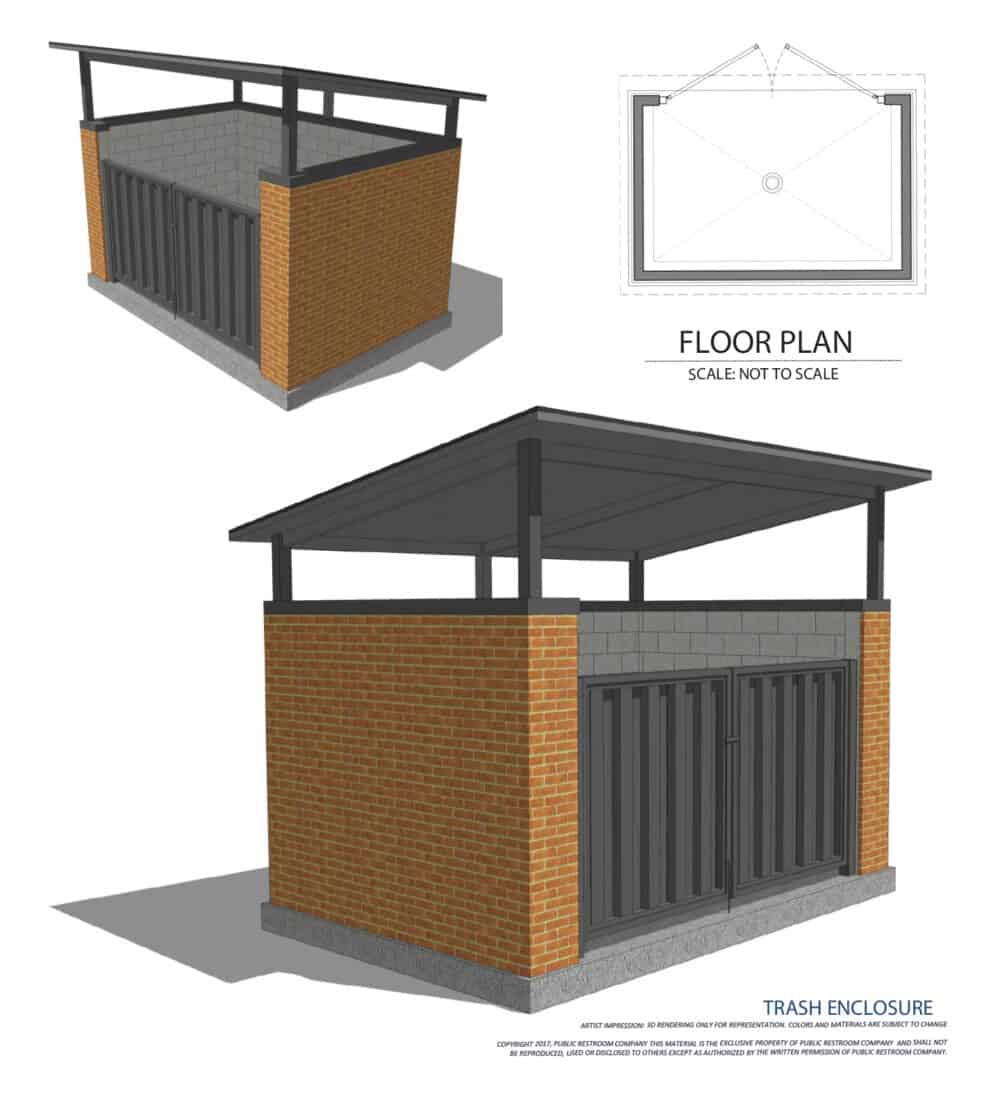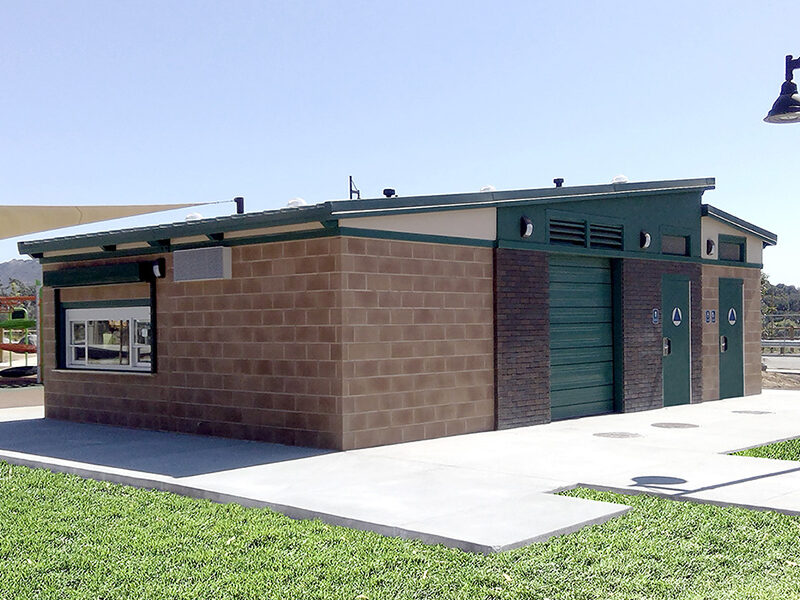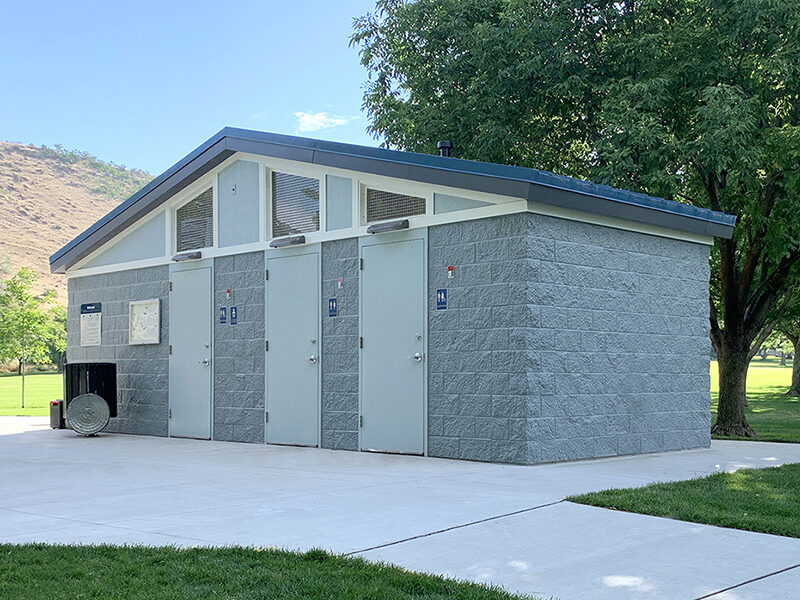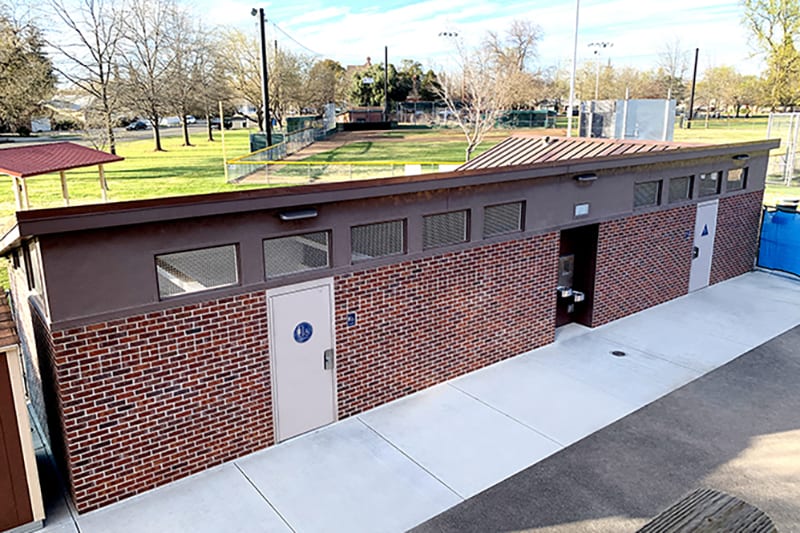The Cooley Park project located in East Palo Alto, California shows Public Restroom Company’s Sports Park Series SP-132-2M model with a customized roof line and brick exterior, complete with a matching trash enclosure. This restroom floor plan features two spacious multiple-occupant concrete block restrooms that include: three (3) flush toilets, one (1) urinal, and two (2) sinks that will accommodate up to 180 users per hour. The building was further customized with a covered entrance and front alcove complete with exterior drinking fountains and a bottle filler.
The restroom is ADA code compliant with built-in proprietary vandal resistant components. The door to the utility chase is located on the front of the building which allows for easy access to the restrooms for cleaning and maintenance.This traditional building design utilizes natural ventilation and is easily maintained with non-absorbent concrete floors and concrete block walls.
*NOTE: This model is compliant in the State of California.
