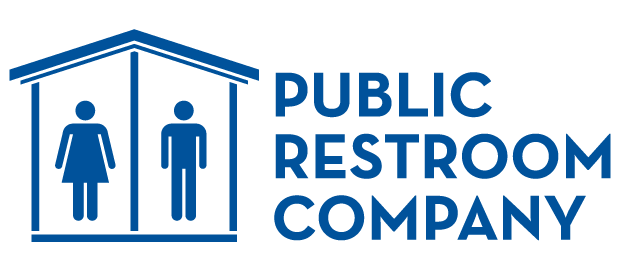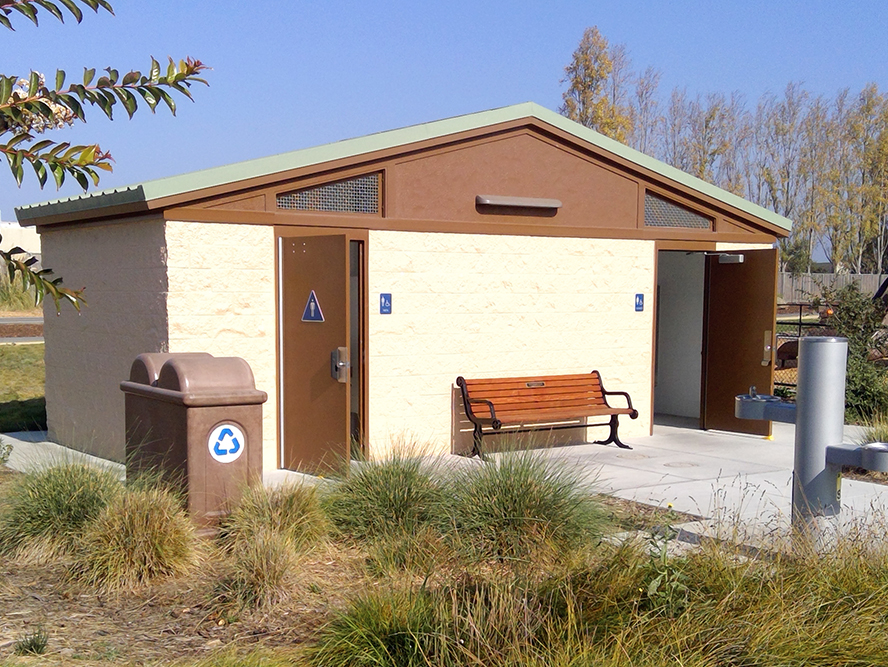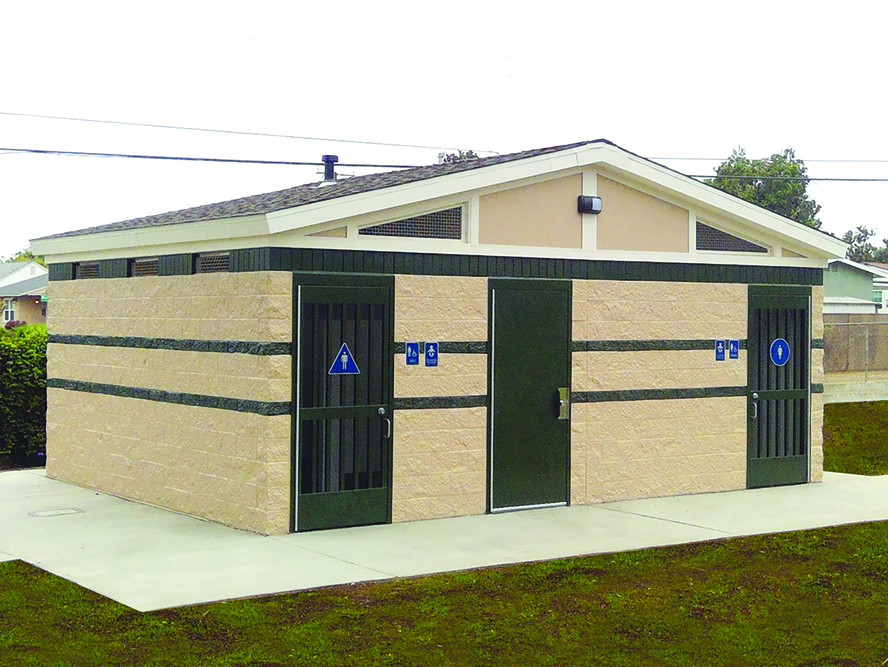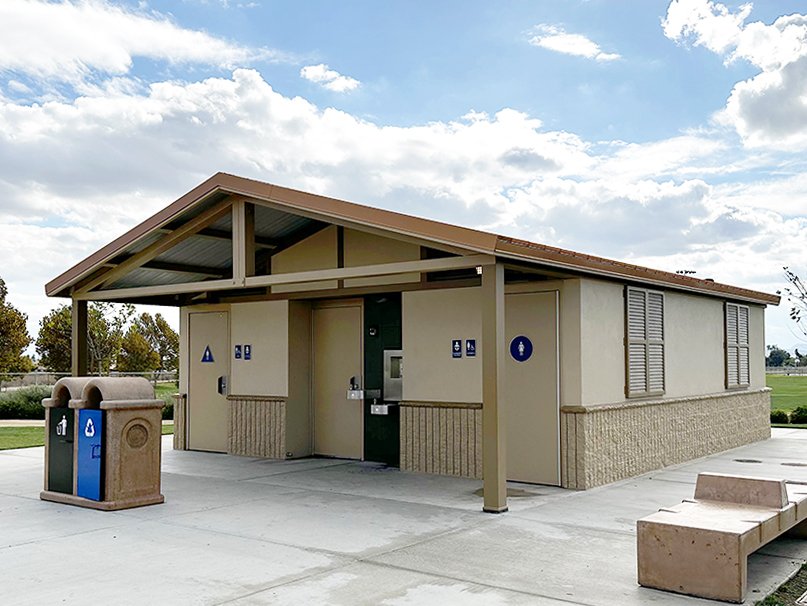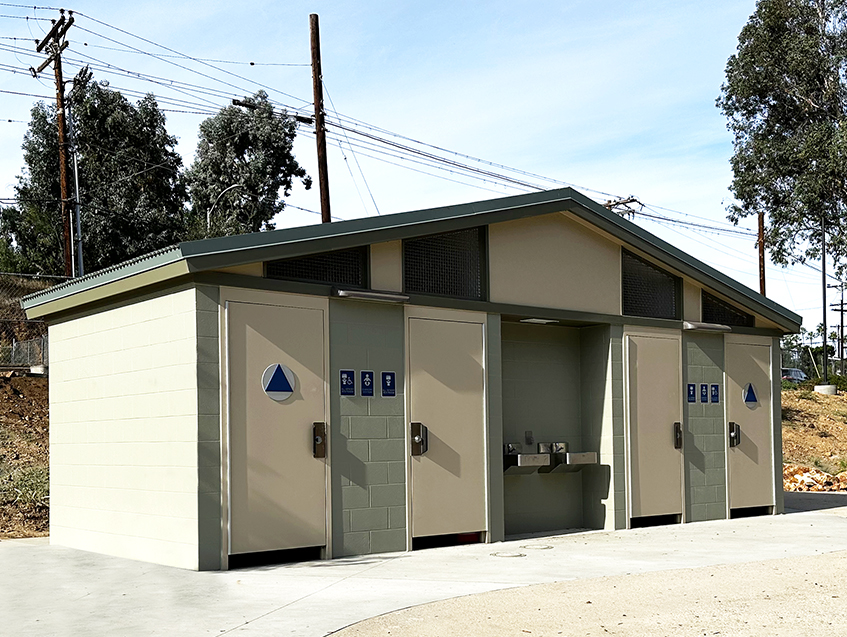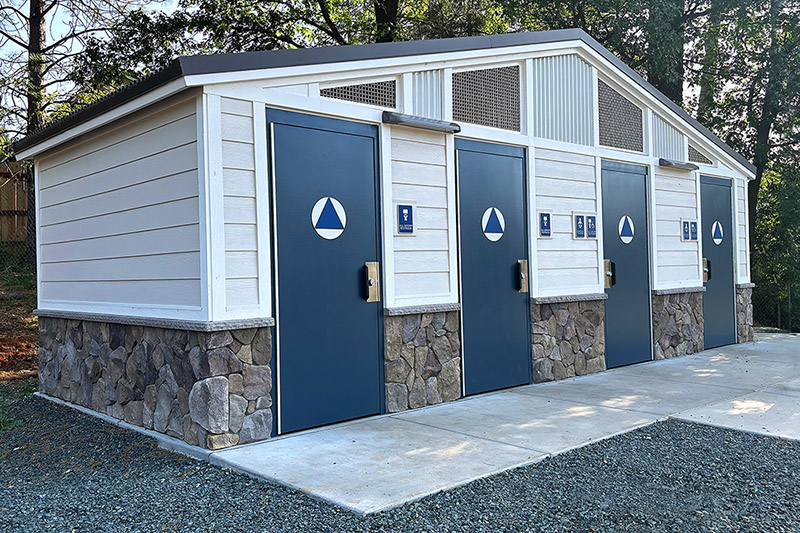Sports Park Series
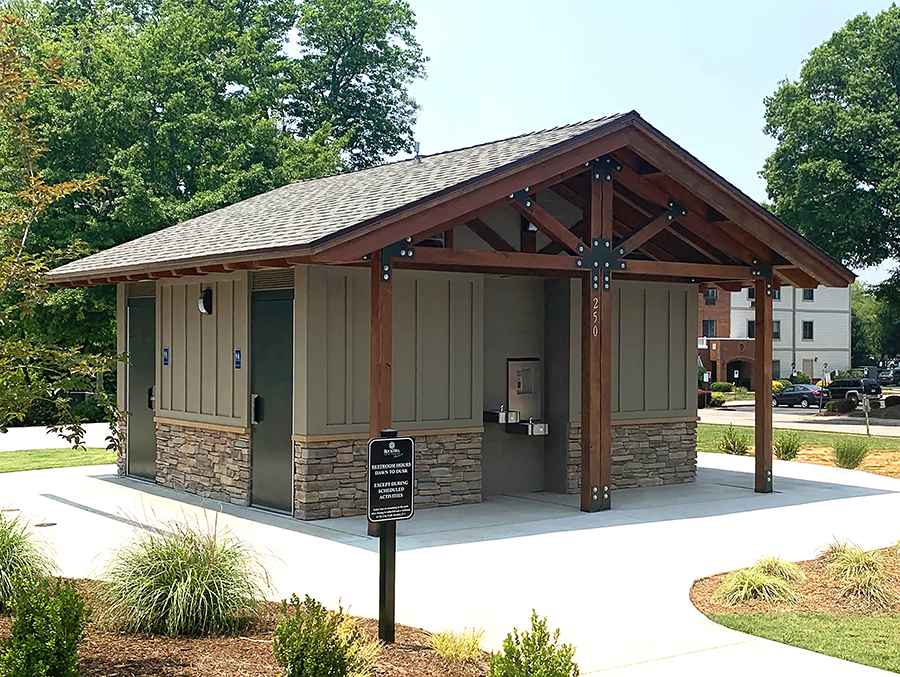
Public Restroom Company’s Sports Park Series is comprised of medium to larger sized restroom floor plans with a mix of multiple-occupant and single-occupant layouts. These floor plans work well in areas that have a larger volume of visitors and active participants such as, medium to large parks or sports fields.
Click on the images below to view the various floor plans.
Accommodates 180 users per hour
Active participants; medium sized neighborhood parks or sports fields
