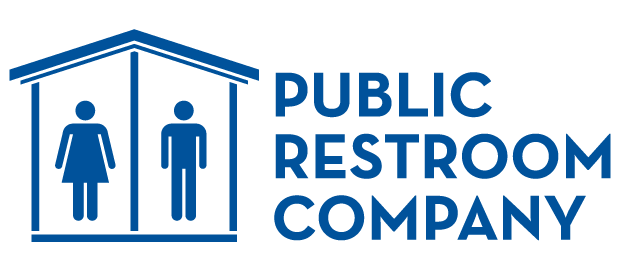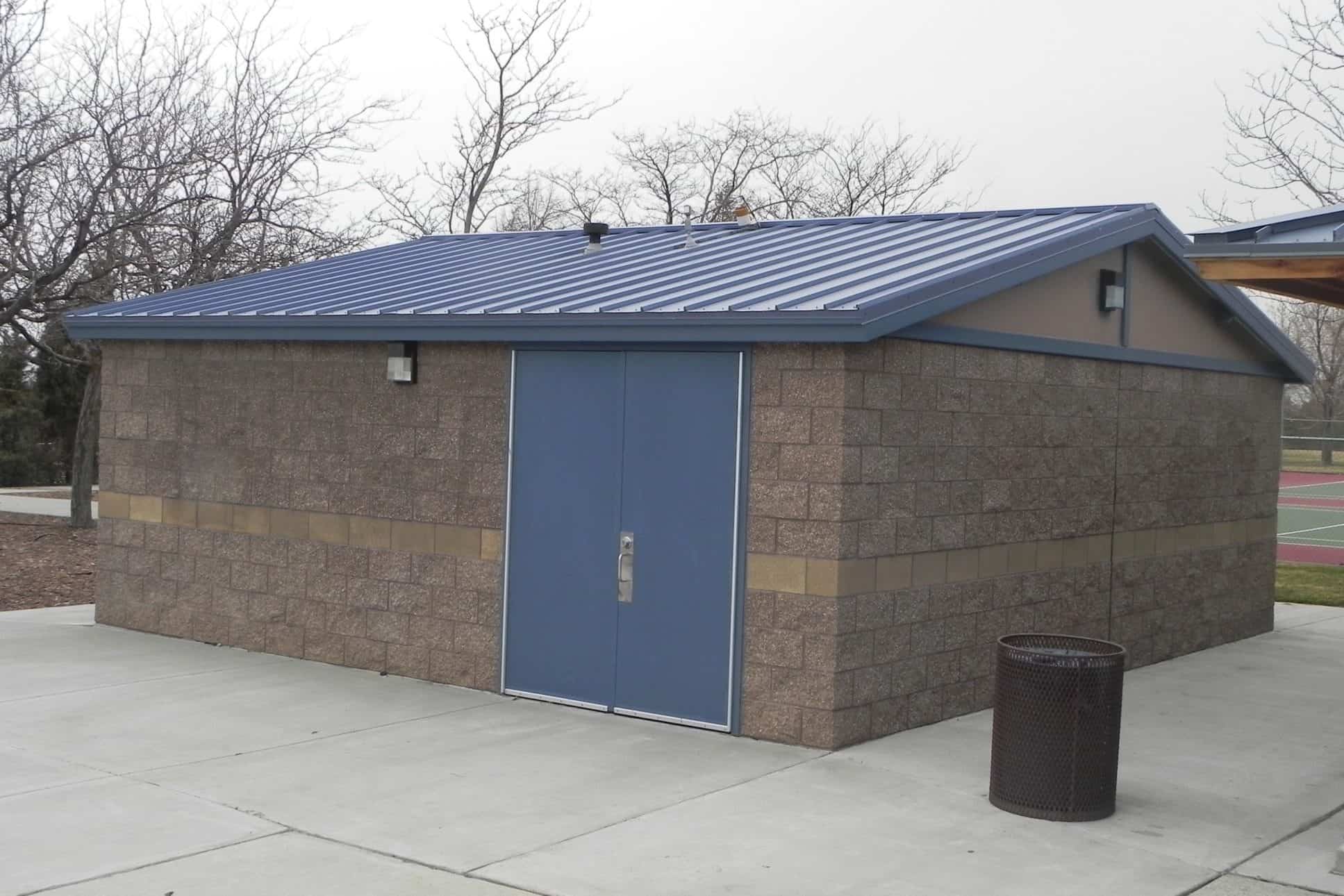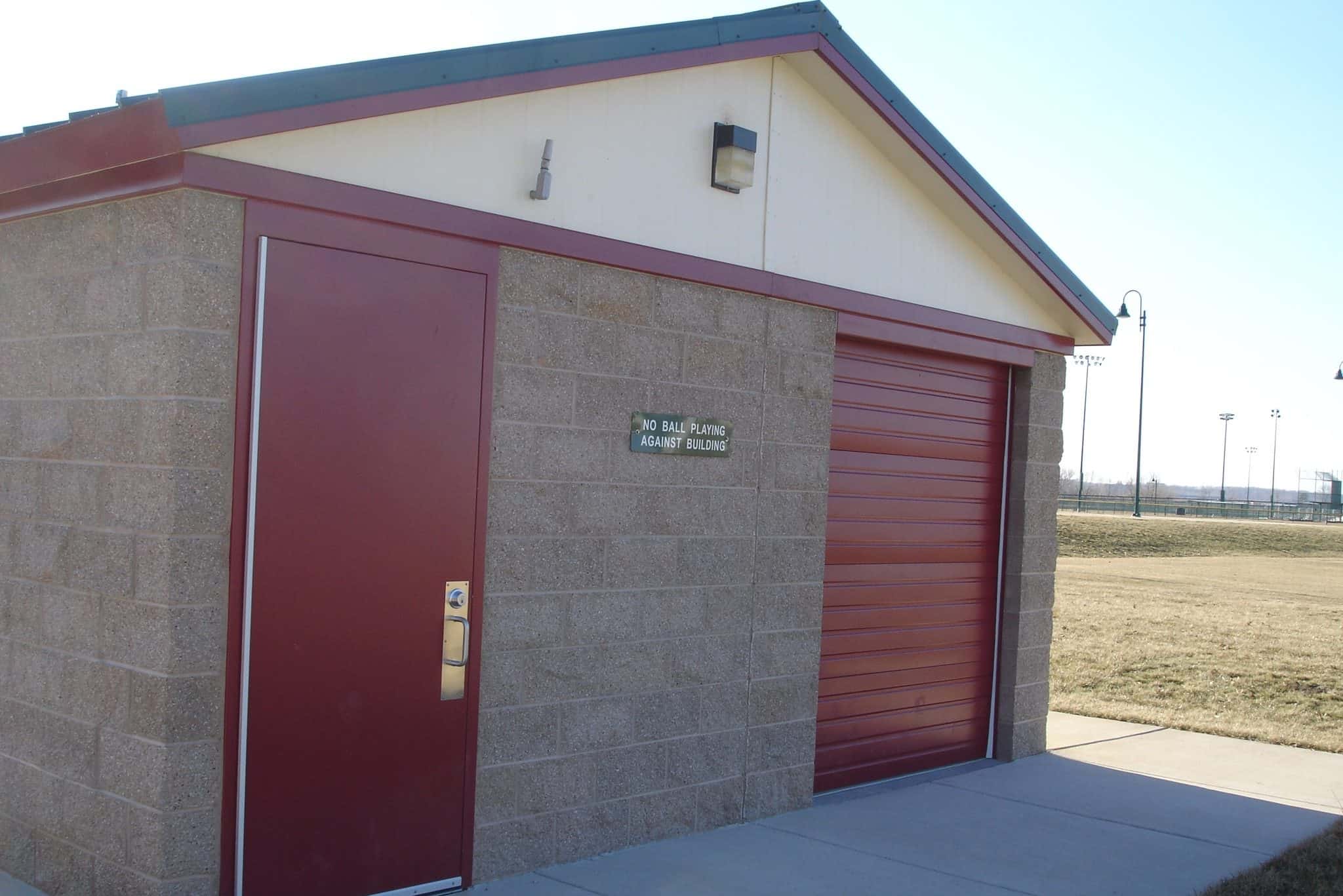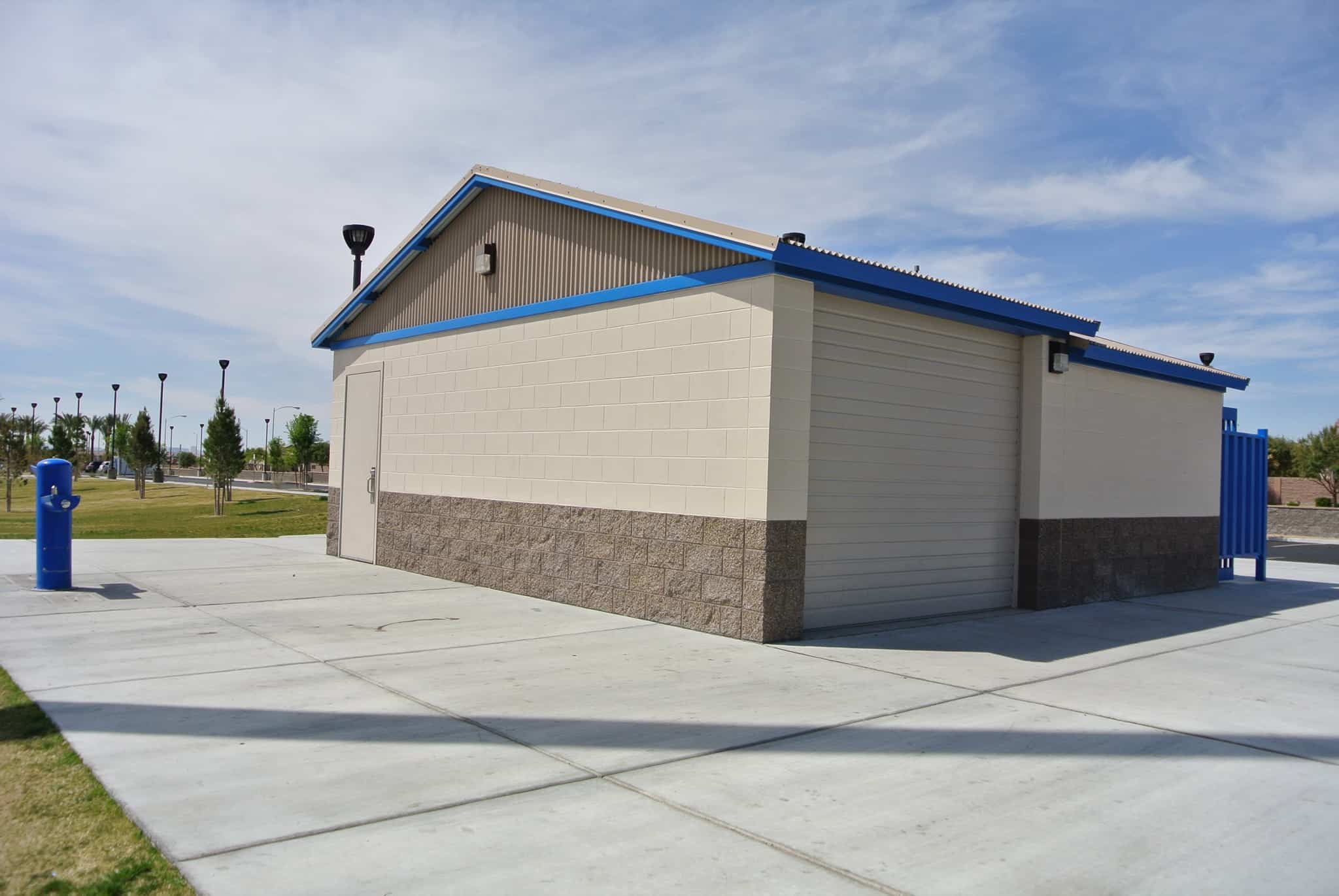Will extend a building with a base width of 18′ feet by an additional 6′ feet. Creating 135 square feet of additional storage space for park maintenance needs and equipment.
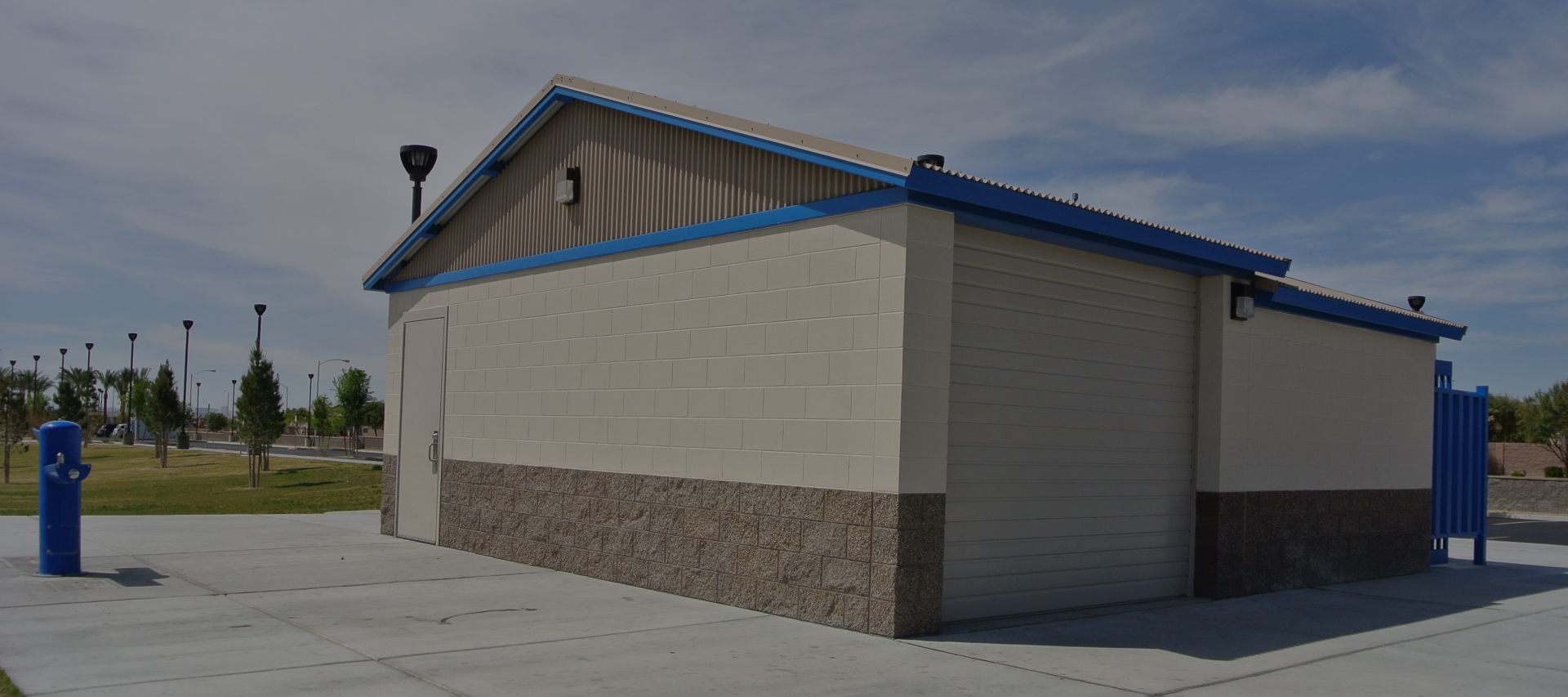
Storage
Storage Series | ST-6
Storage Series | ST-8
Will extend a building with a base width of 18′ feet by an additional 8′ feet. Creating 180 square feet of additional storage space for park maintenance needs and equipment.
Storage Series | ST-10
Will extend a building with a base width of 22′ feet and 8″ inches by an additional 10′ feet. Creating 225 square feet of additional storage space for park maintenance needs.
Need More Space?
