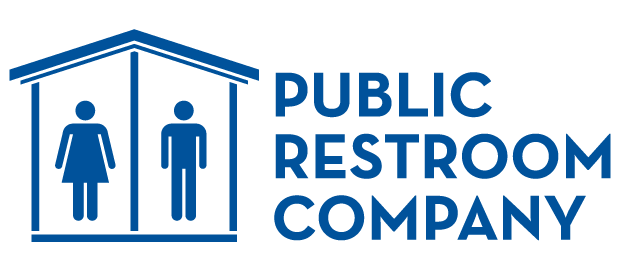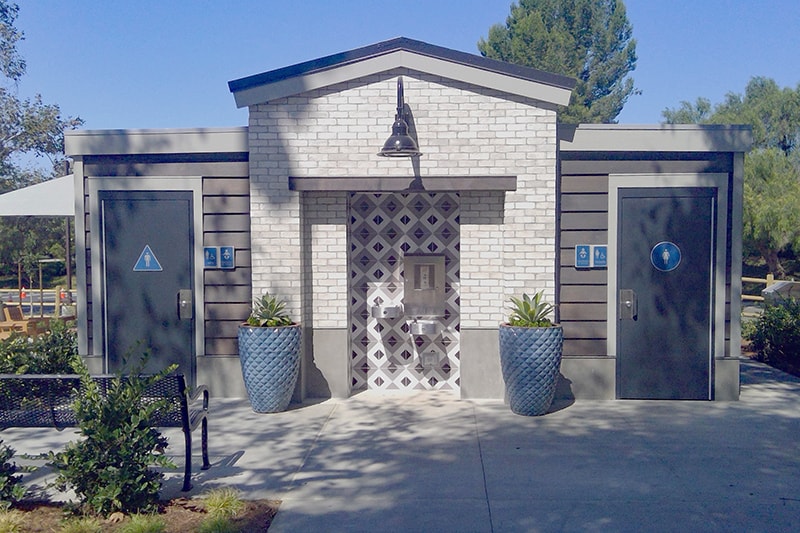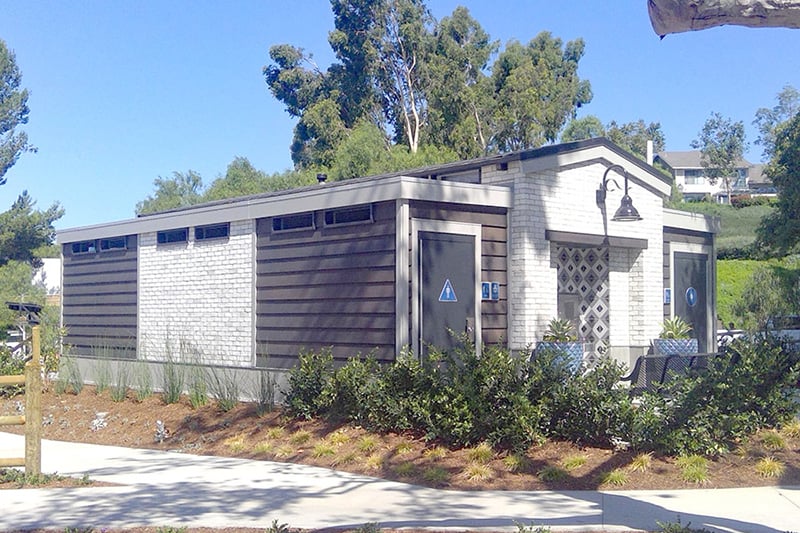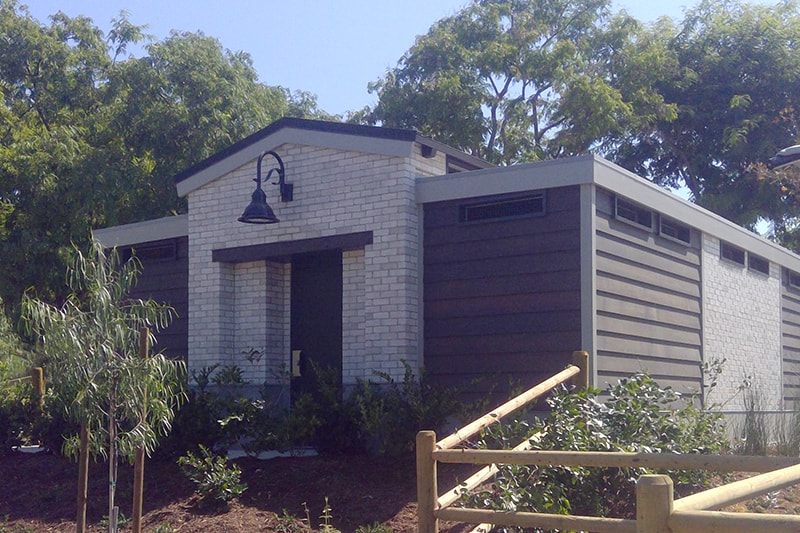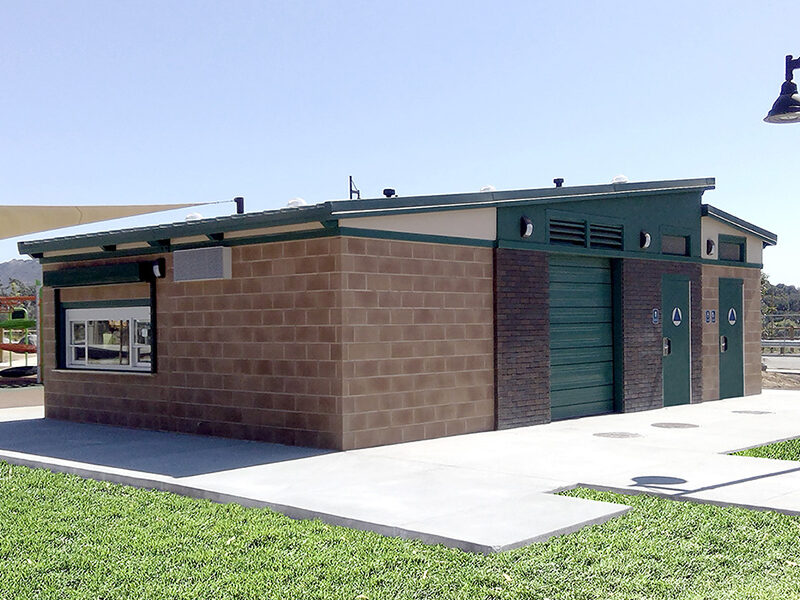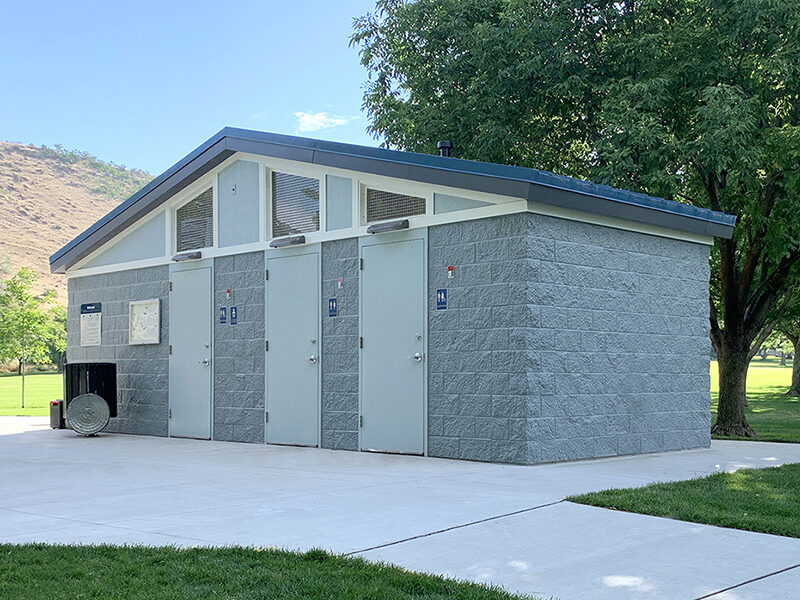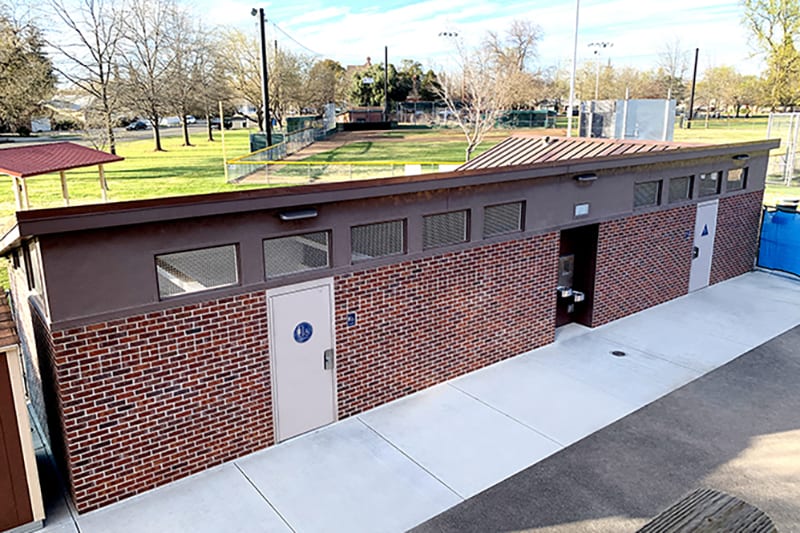The Craycraft Park Restroom is located in Mission Viejo, California shows an expanded floor plan of PRC’s Stadium Series SS-264 model, featuring a custom tiled front alcove with exterior drinking fountains and water bottle filler. This large well-ventilated, multiple-occupant restroom design includes: ten (10) toilets, two (2) urinals, and six (6) sinks that will accommodate up to 540 users per hour.
The exterior walls were customized with a mixture of finishes to create a high-end look, including cultured brick, wood lap siding, and a cement-like wainscot. For this design, the original SS-264 floor plan was modified with the utility chase access door relocated to the backside of the building. The spacious and secure utility chase runs through the center of the building and provides easy access to all plumbing and electrical mechanisms.
Passive air flow is present throughout the interior with vents in both the front & rear gables and the non-absorbent concrete floors and concrete block walls make this building easy to maintain. This model works well in areas that have a high-volume of users such as large parks, a football stadium, or baseball/softball complex.
