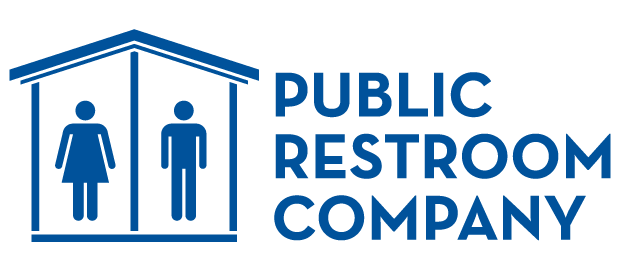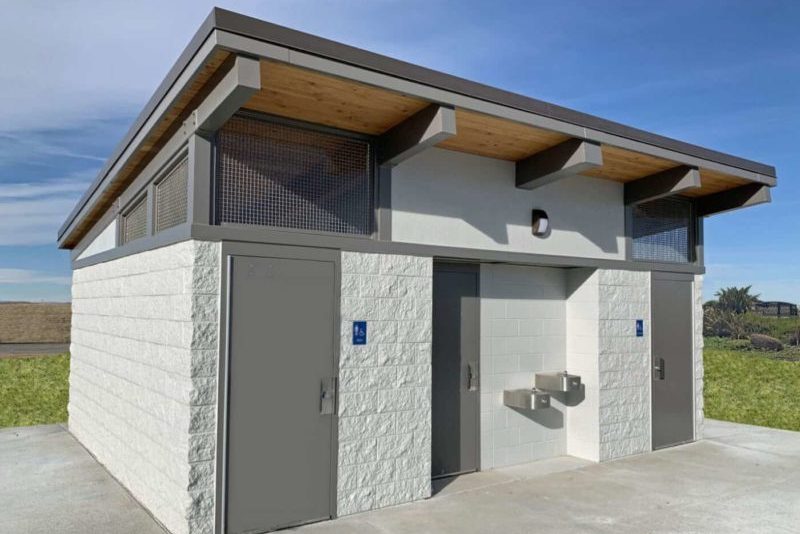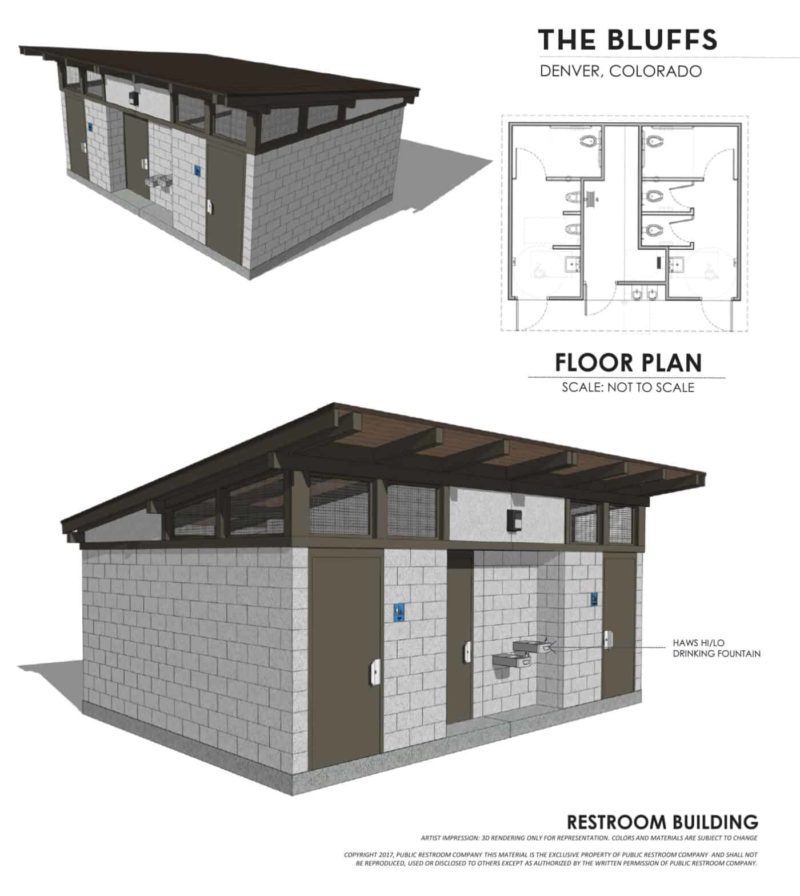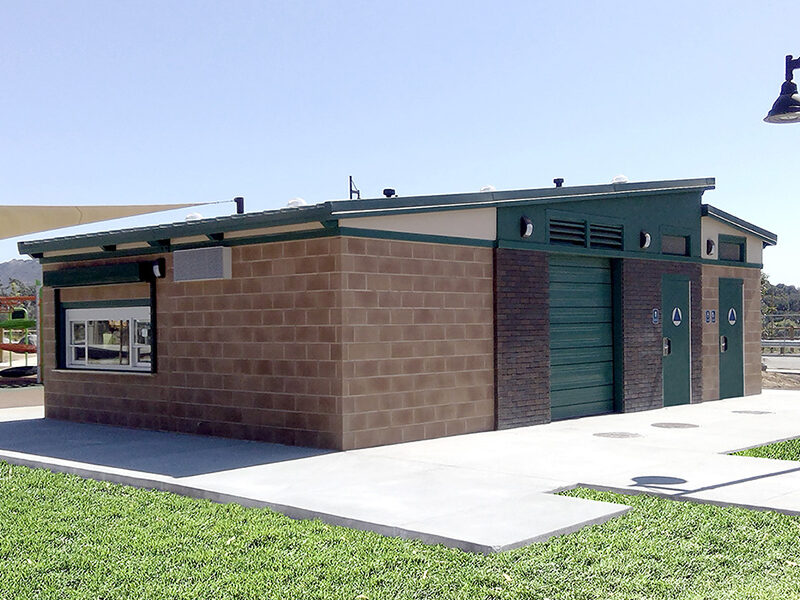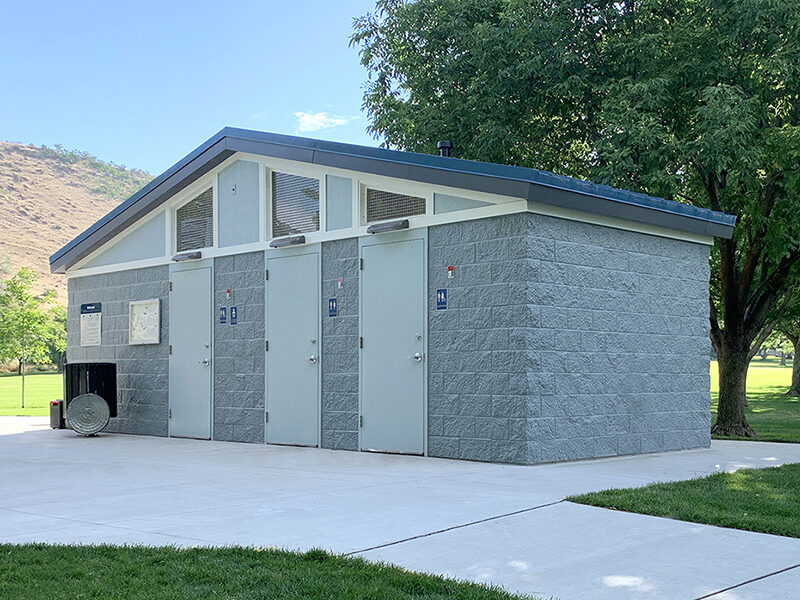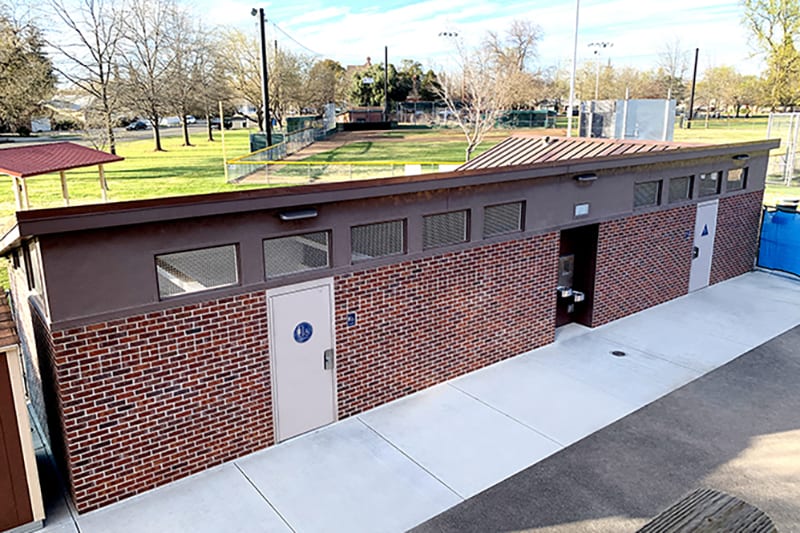The Bluffs Restroom located in Denver, Colorado shows a customized Stadium Series SS-242 model, featuring a shed roof style and front alcove with exterior drinking fountains. This large well-ventilated, multiple-occupant restroom design includes: four (4) toilets, two (2) urinals, and two (2) sinks that will accommodate up to 270 users per hour.
The exterior walls are painted split-face CMU block, which is cost effective and has a nice natural texture. An additional benefit of painted CMU Block is that it can easily be repainted if any graffiti occurs. The spacious and secure utility chase is located in the center of the building providing easy access to all plumbing and electrical mechanisms. The shed style roof allows for more natural ventilation with vents in both the front and along the side of the building. The restroom is easy to maintain and clean with non-absorbent concrete floors and concrete block walls.
*NOTE: The floor plan shown here is not compliant in the State of California. Please view the Cooley Landing Park featured profile for a similar floor plan that is CA compliant.
