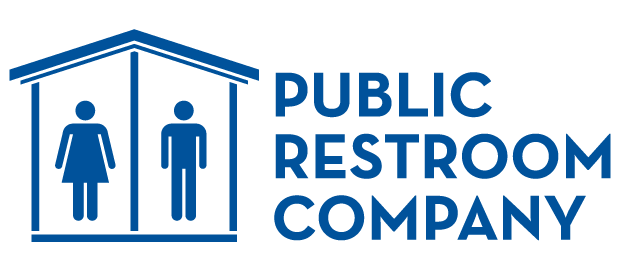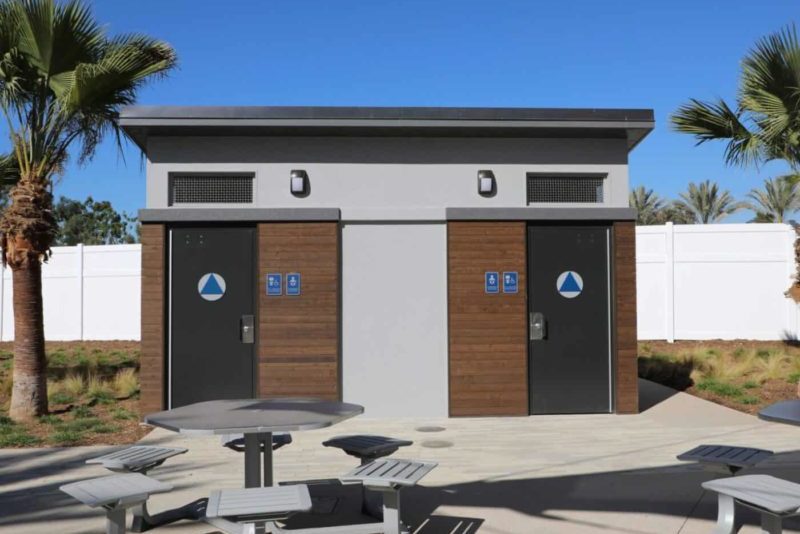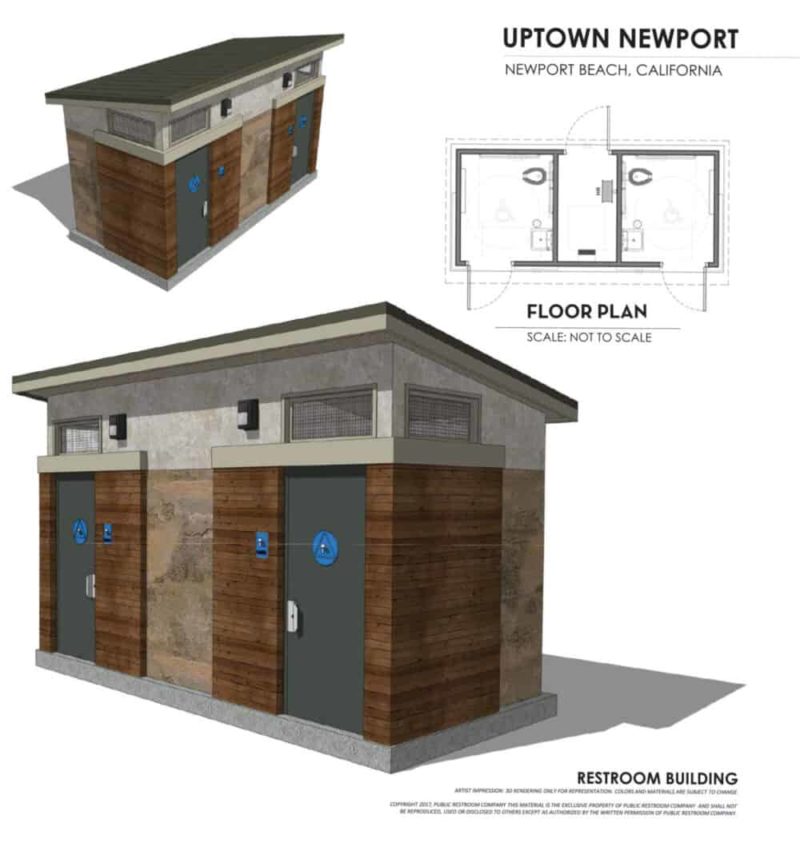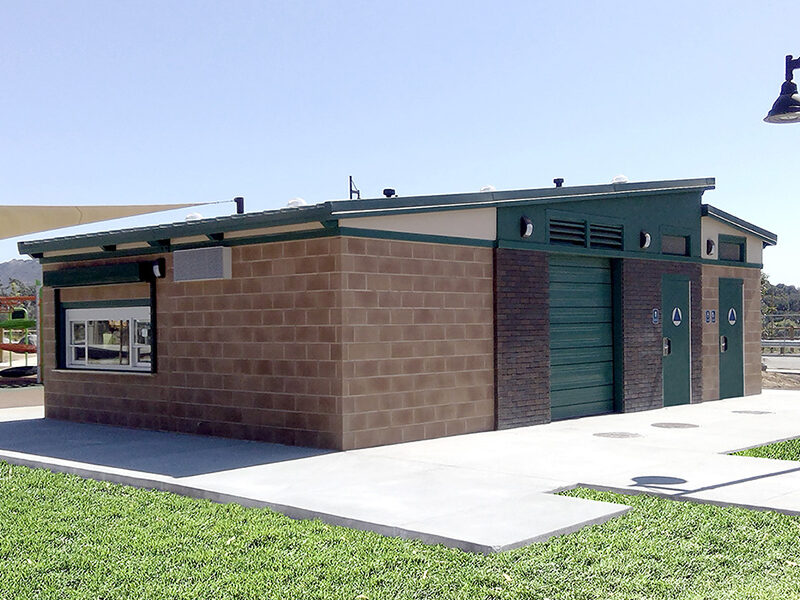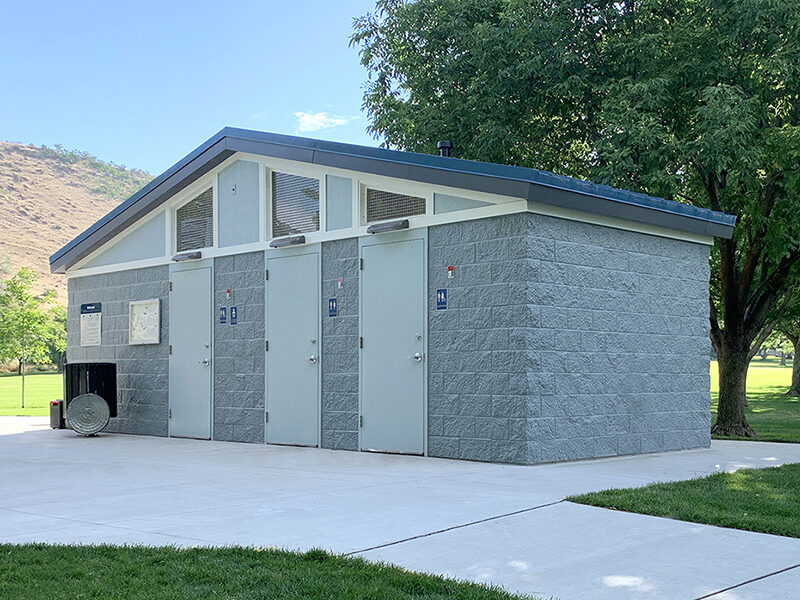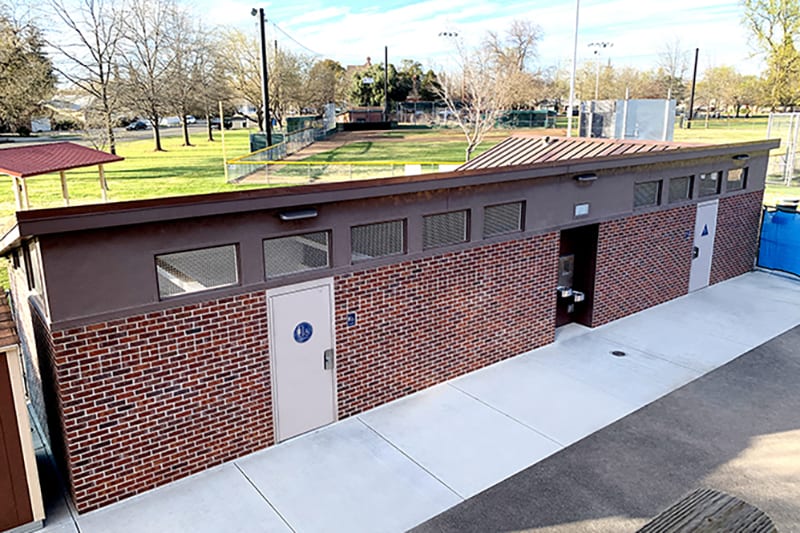The Uptown Newport Project in Newport Beach, California is a custom version of our Playground Series PS-022 Restroom Model. This restroom features: a shed style roof, a combination of wood paneling and painted stucco siding, and wood trim. The door to the utility chase was relocated to the back of the building for aesthetic purposes, but the ease of access remains the same and out of site to park users. The standard PS-022 floor plan features two-single occupant concrete block restrooms: two (2) flush toilets and two (2) sinks that will accommodate up to 90 users per hour.
This restroom is ADA code compliant with built-in proprietary vandal resistant components. The design features passive ventilation through the wire mesh vent screens above each door and on the sides of the building. The vent screens improve natural ventilation and overall air quality inside the restroom, while reducing smells. They also add a layer of security to be able to call out for help in the event of an emergency. As always, the interior of the restroom is easy to clean and maintain with water-resistant concrete flooring and concrete block walls on the interior.
