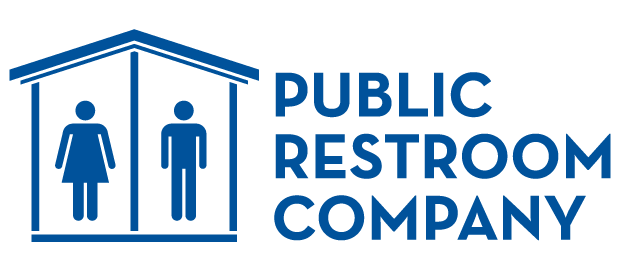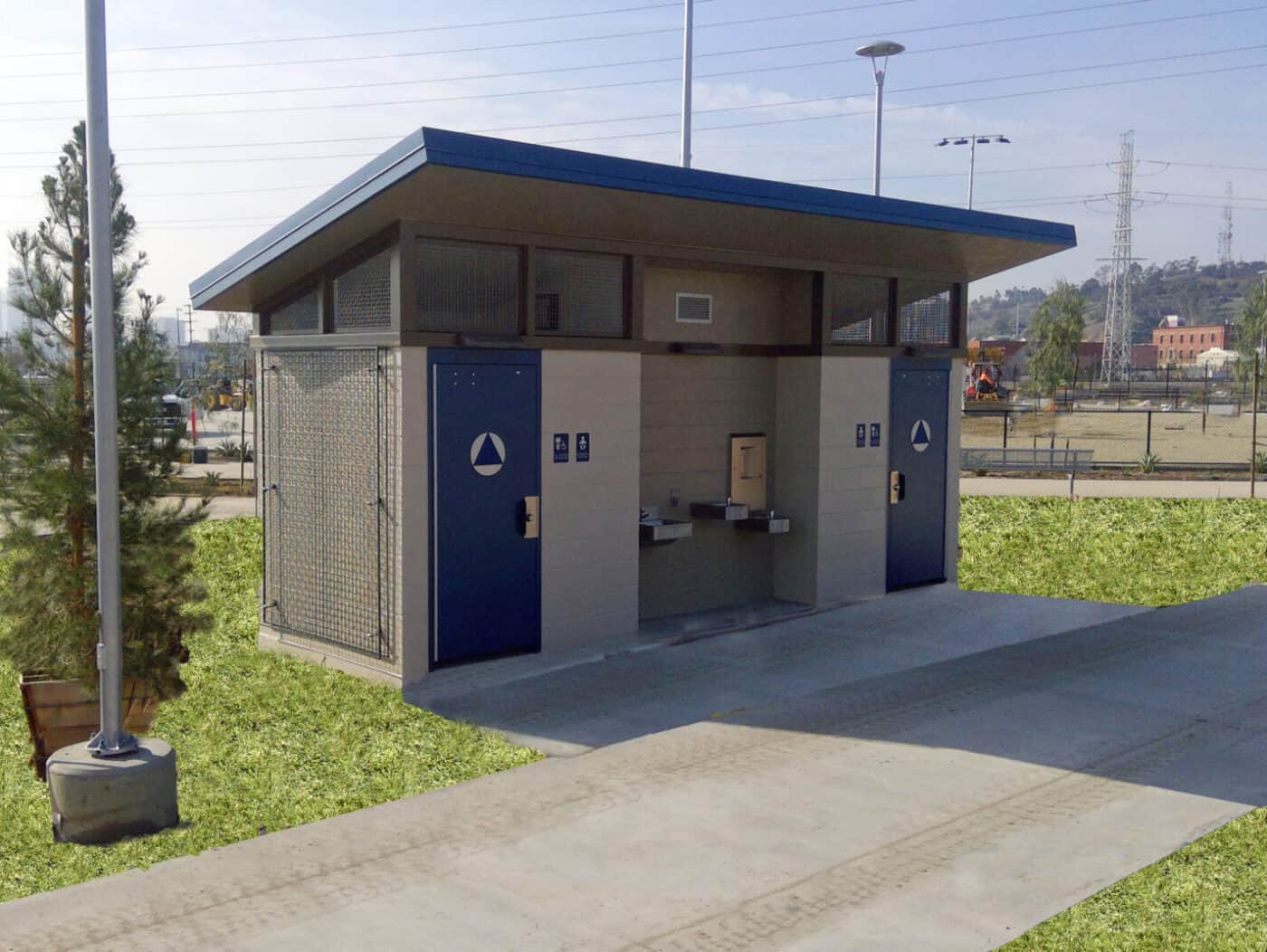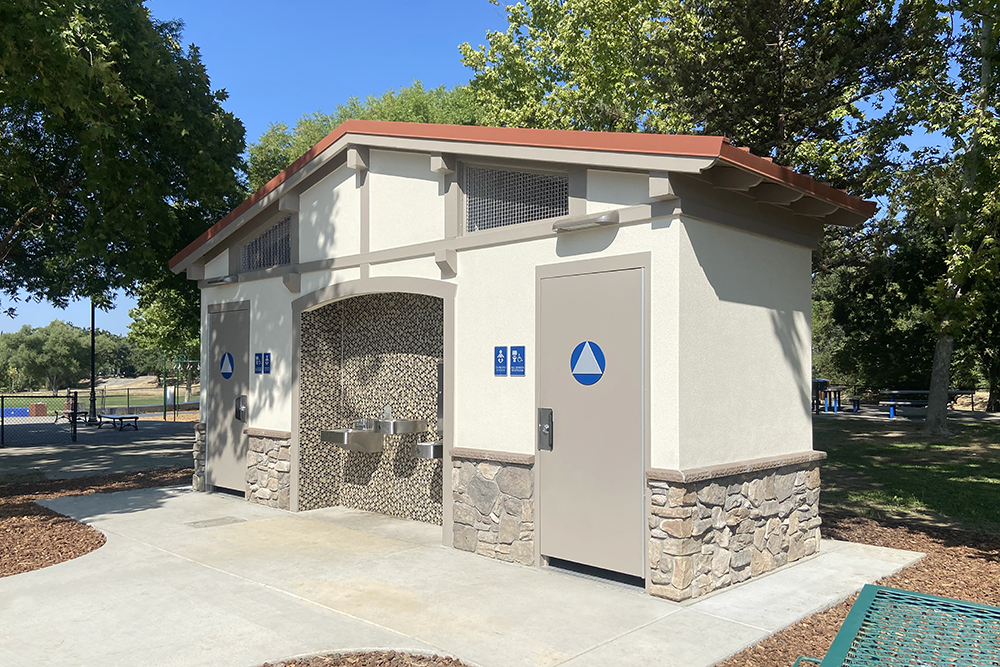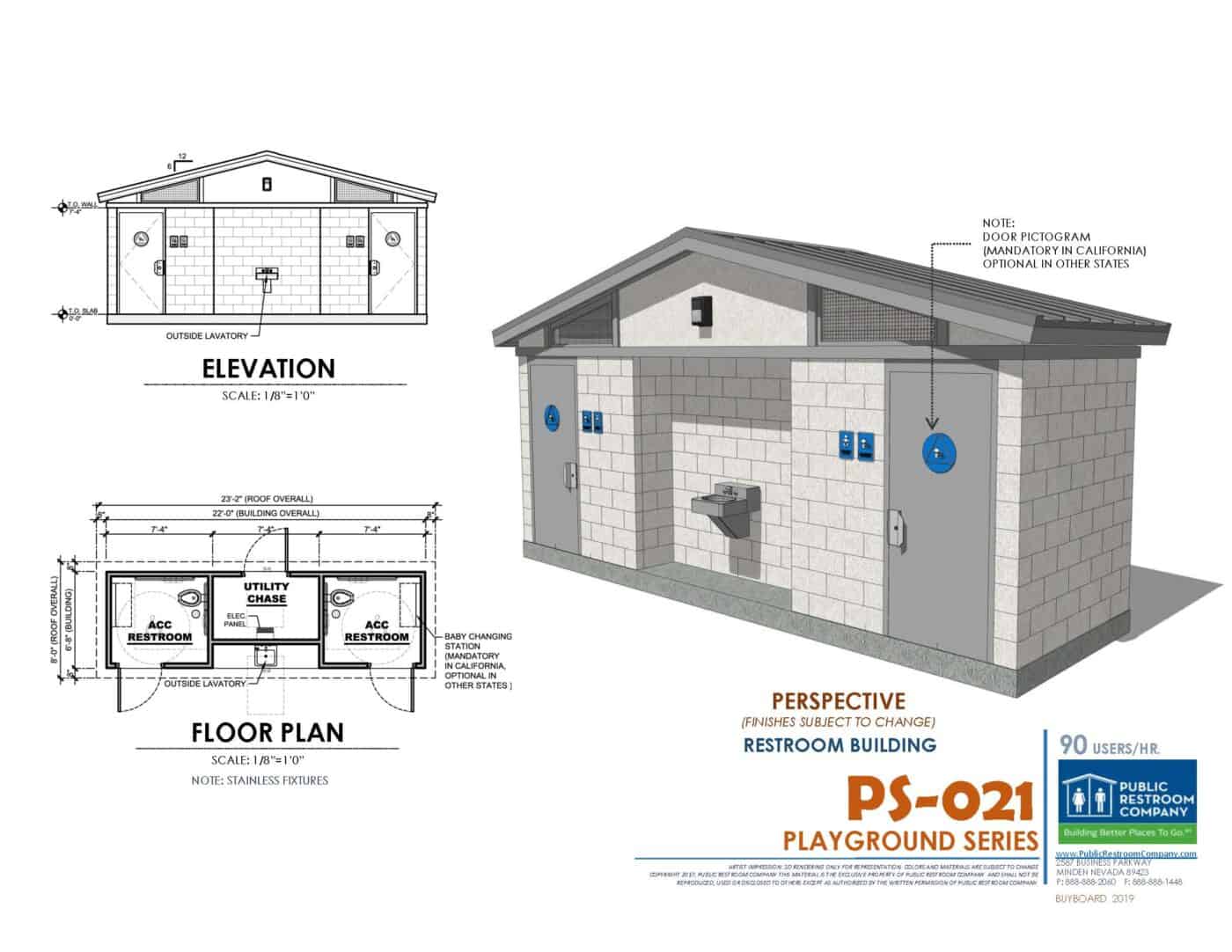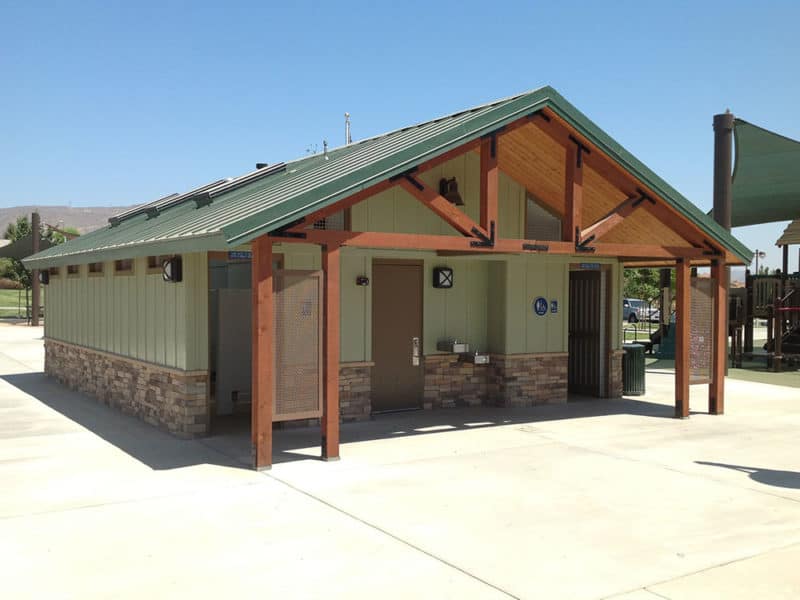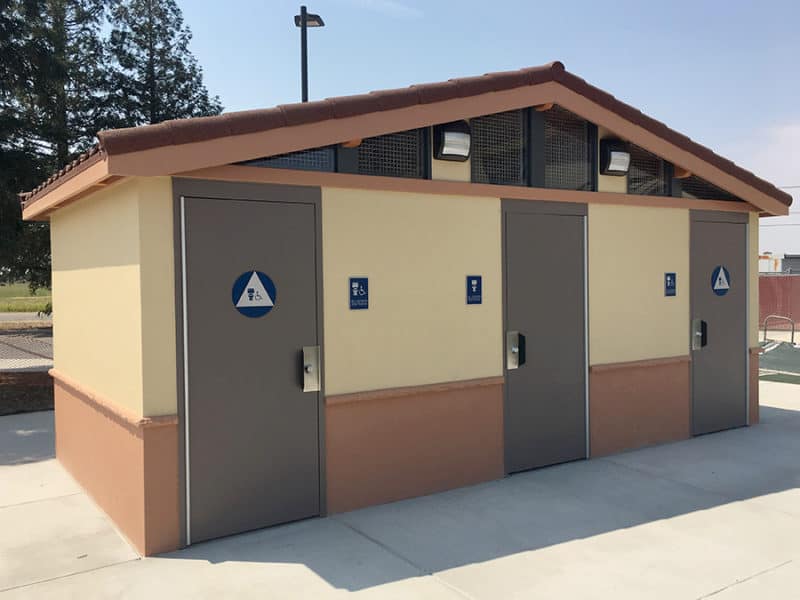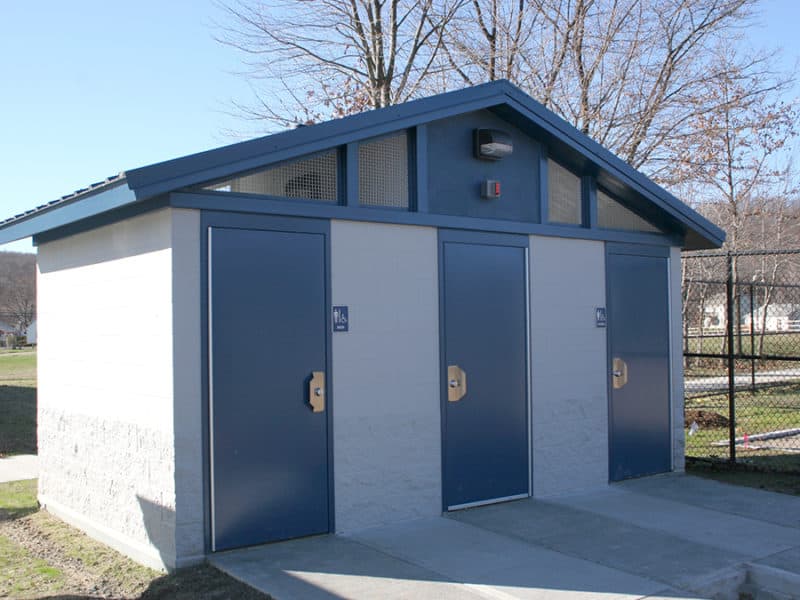The PS-021-ES model features two all gender, single-occupant concrete block restrooms, complete with two (2) flush toilets and one (1) exterior sink in the alcove. This restroom can accommodate up to 90 users per hour and is ADA code compliant.
Built with proprietary vandal resistant components, some unique features include the placement of the sink on the exterior of the building, instead of the interior. This helps reduce leisure time in the restroom and creates a safer environment for the public. This model still maintains a smaller footprint and is a single mod design for ease of delivery. The door to the utility chase is located on the rear of the building, allowing for drinking fountains to be easily installed in the alcove on the front of building. The design utilizes natural ventilation and is easily maintained with non-absorbent concrete floors and concrete block walls.
As with all our buildings, the roof is customizable and common choices are either shed or gable styles, both are shown to the left. Increased natural ventilation is a benefit of the shed style on this model, as additional vent screens can be incorporated above the cap beam.
