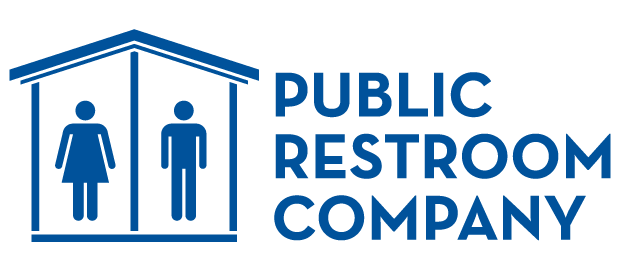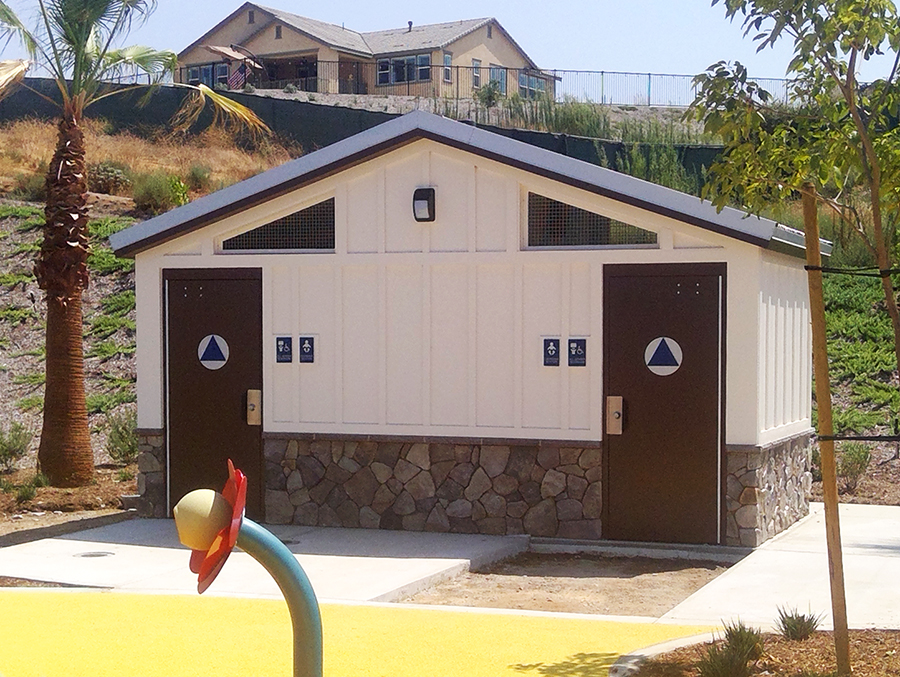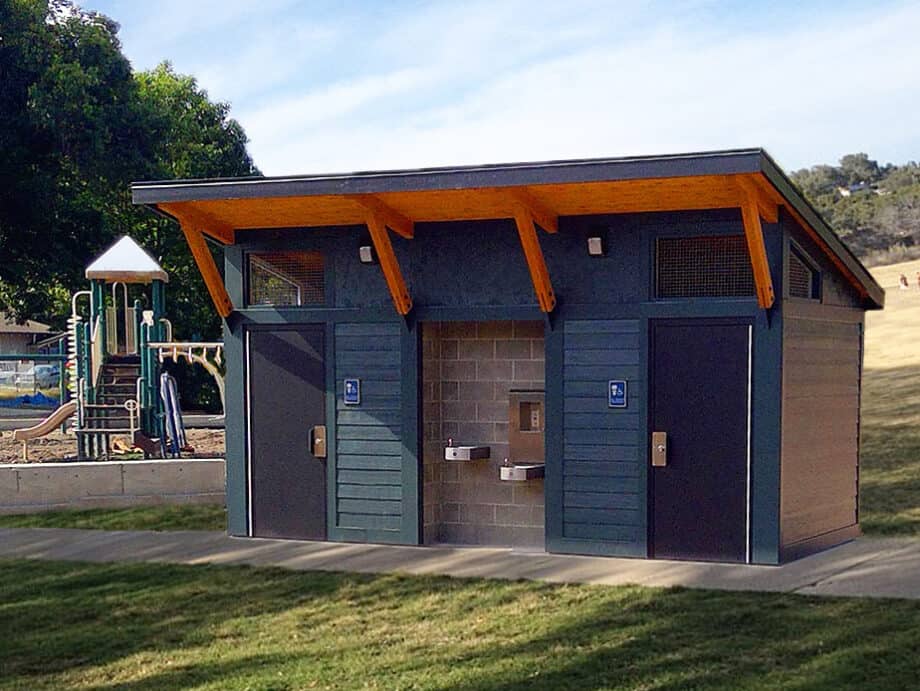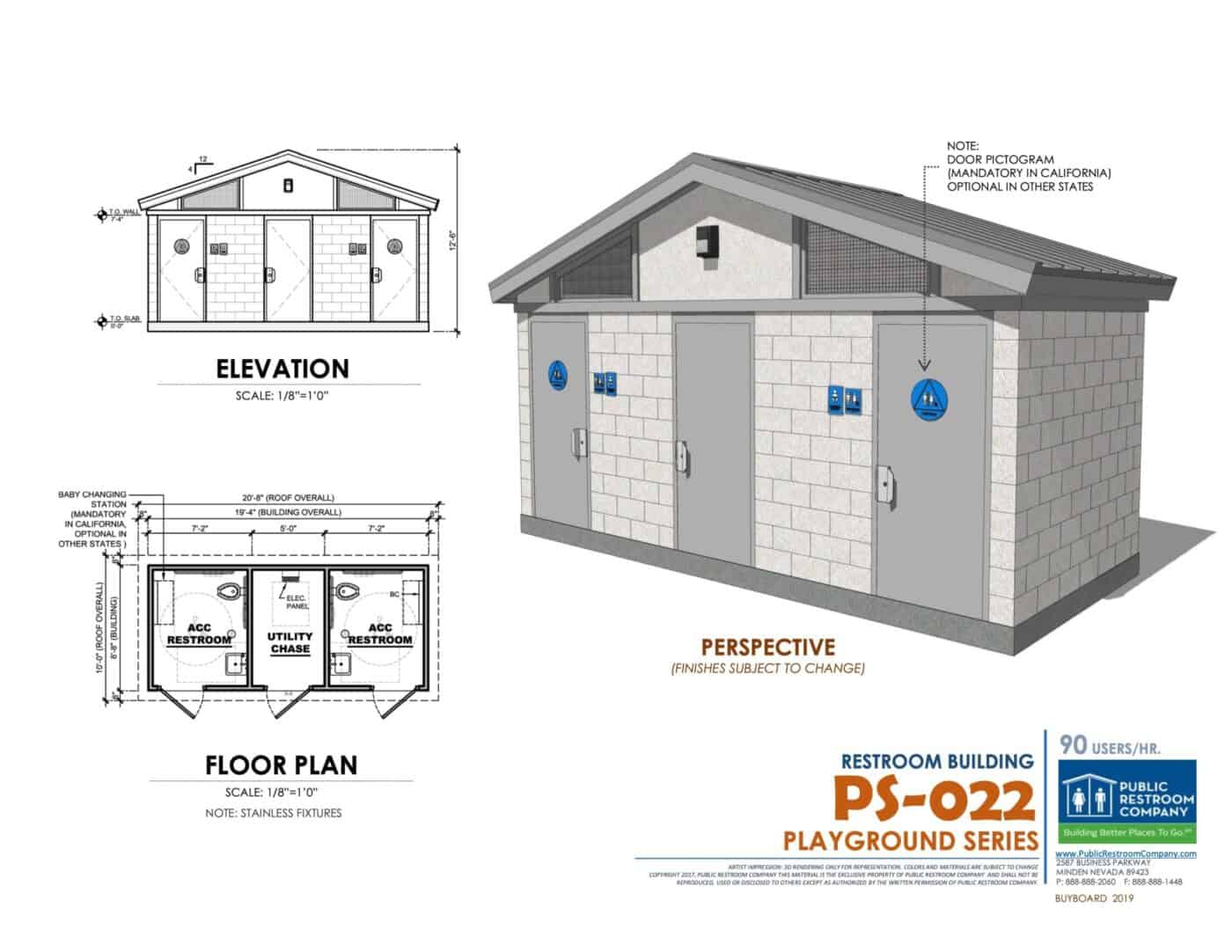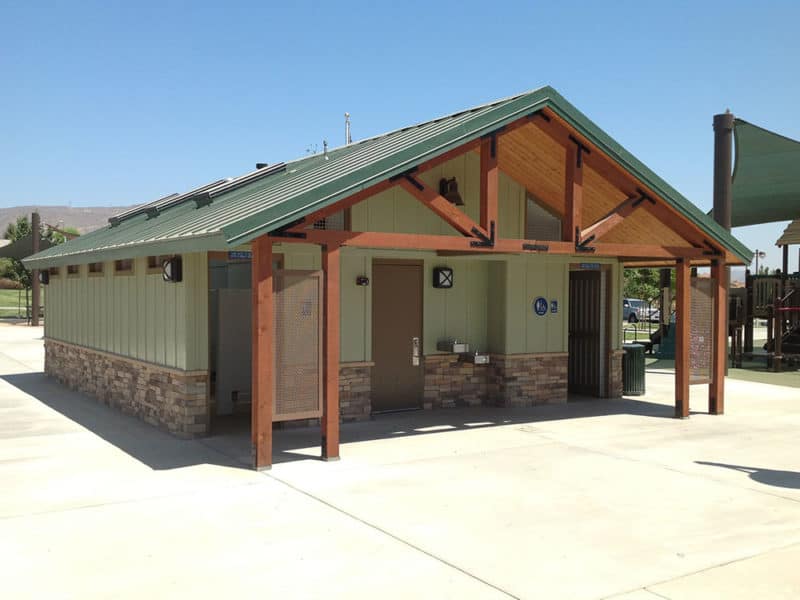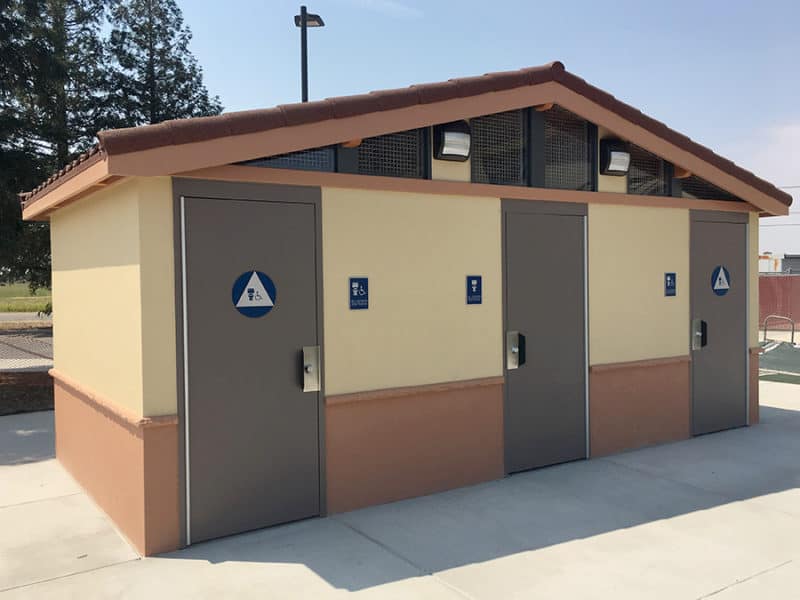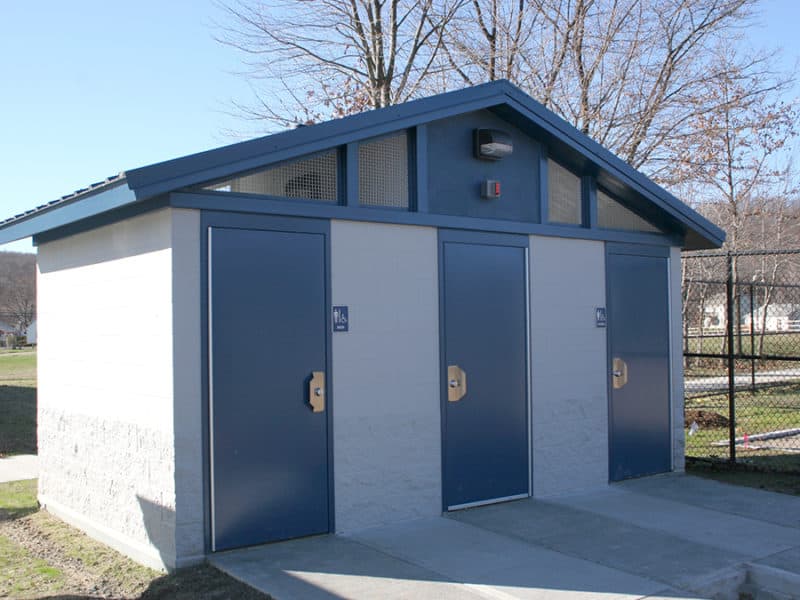The PS-022 model features two (2) all gender, single-occupant concrete block restrooms that are complete with a flush toilet and sink in each restroom. This model will accommodate up to 90 users per hour and is ADA code compliant.
Built with proprietary vandal resistant components, this floor plan is designed with the utility chase in between the two restrooms which allows for easy access to all plumbing and electrical mechanisms. The access door to the utility chase can be relocated to the rear of the building, allowing for a front alcove with drinking fountains or to just change the overall look. Popular roof styles chosen for this model are either gable (standard) or shed styles, as shown in the photos to the left. A covered entry to create shade or adding drinking fountains and a bottle filler are common customizations to this restroom floor plan.
The design utilizes natural ventilation with vent screens and is easily maintained with non-absorbent concrete floors and concrete block walls. One of our best selling models, this restroom is a great fit for any medium-sized park or playground area.
