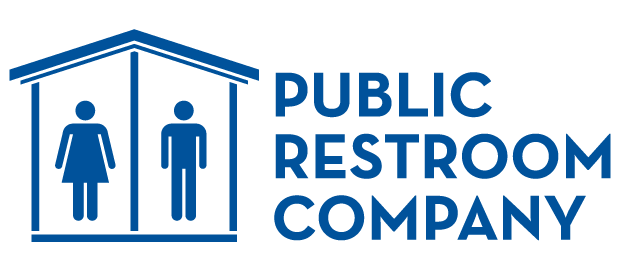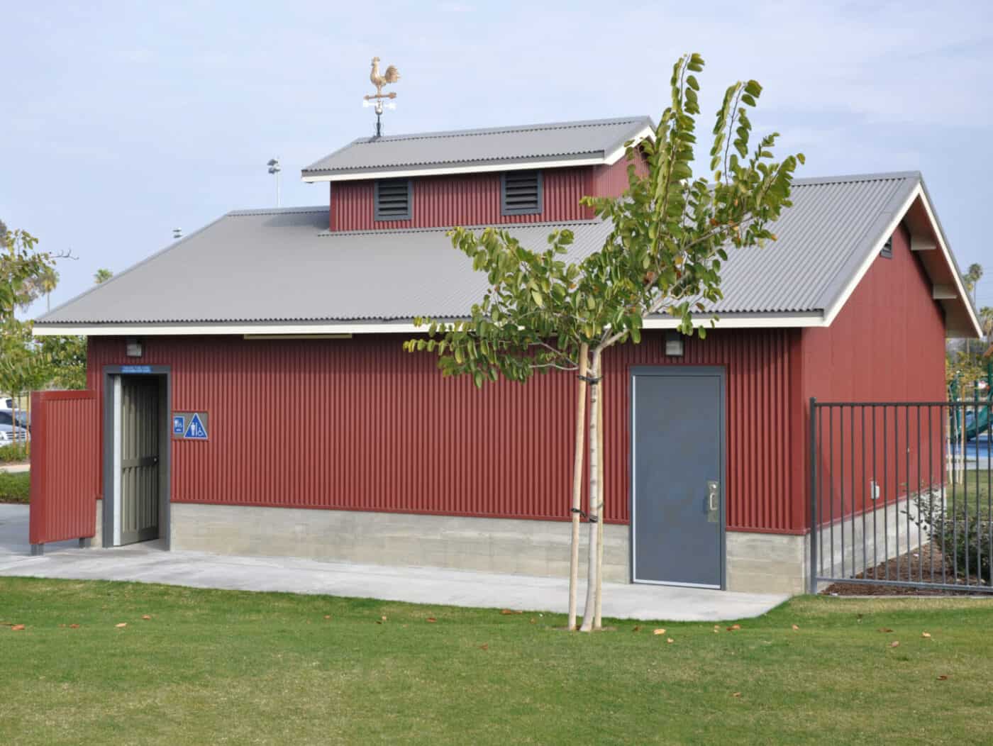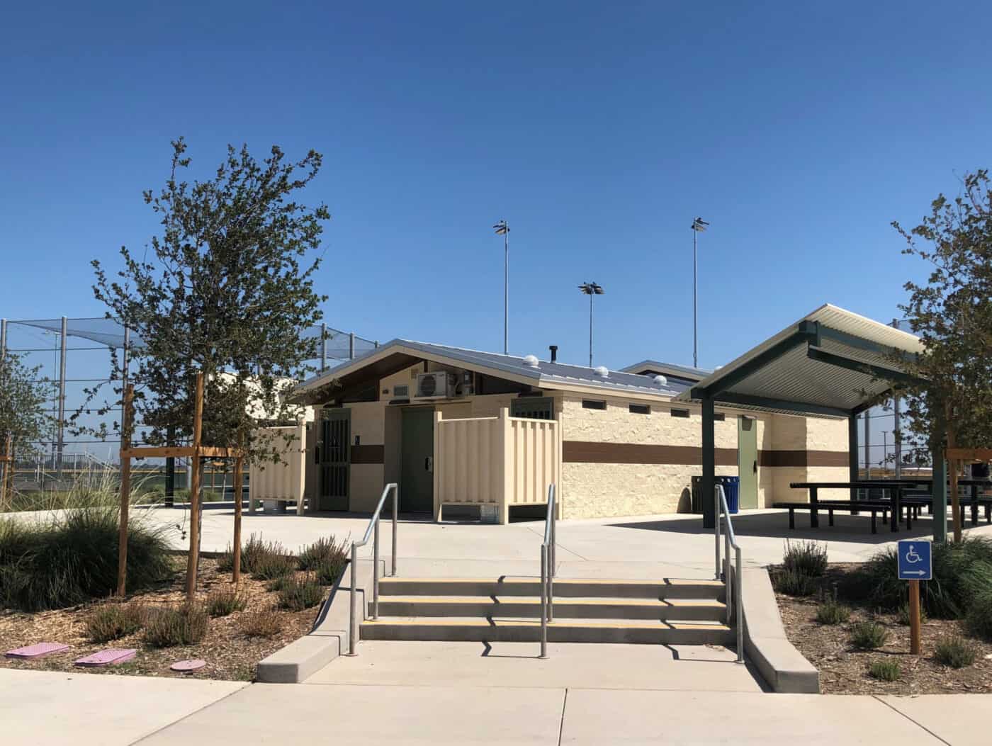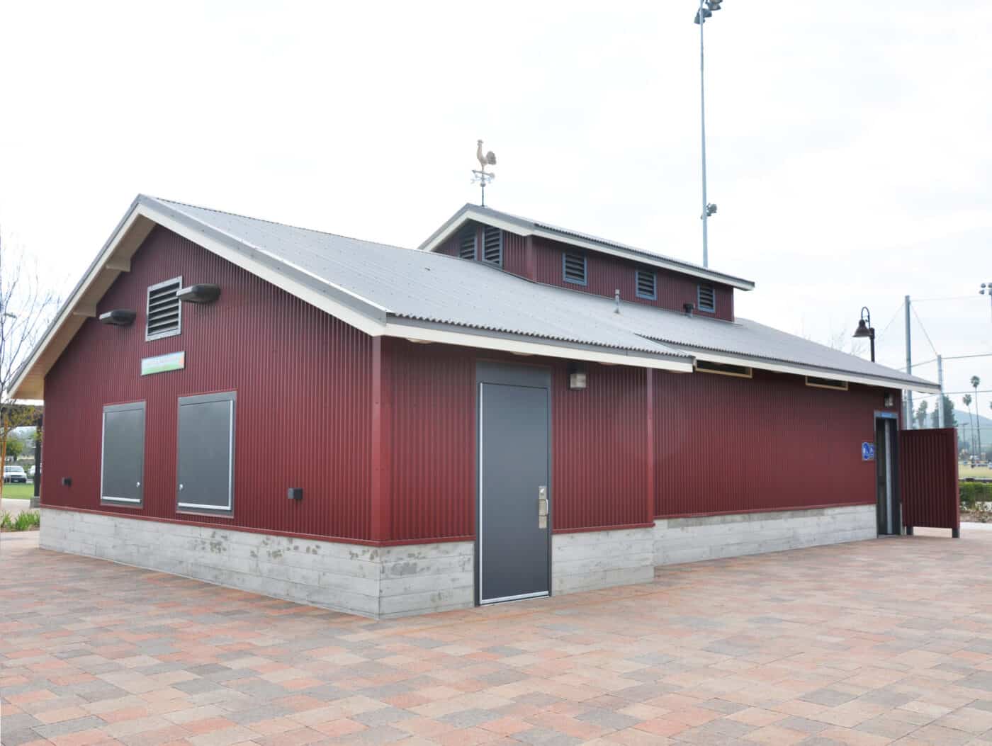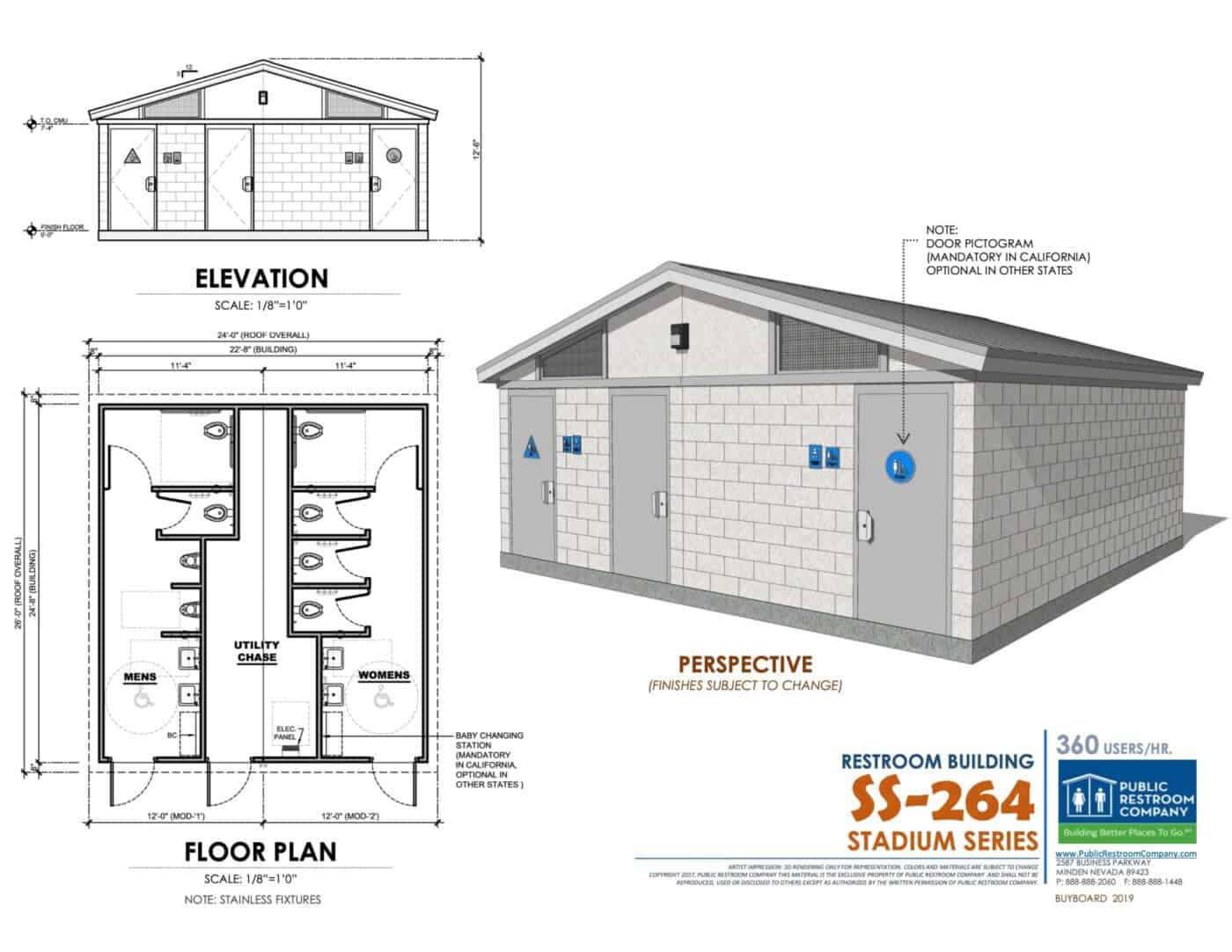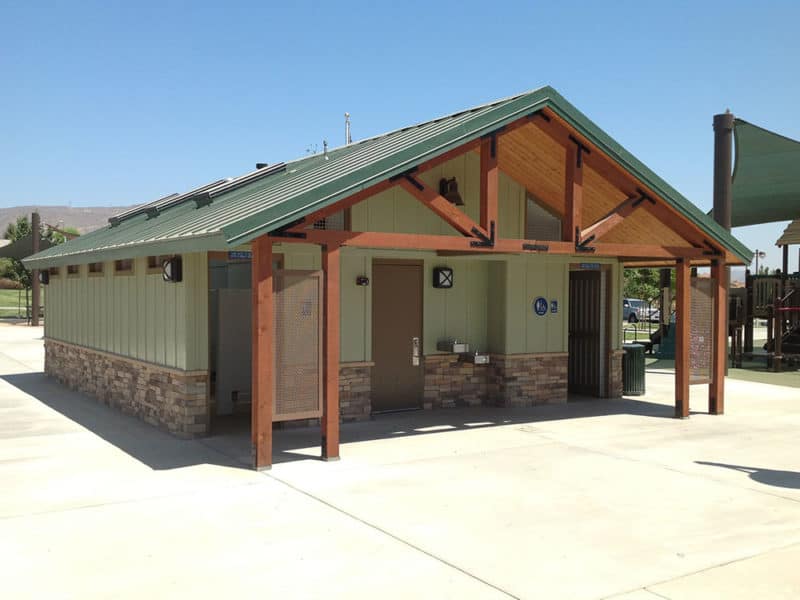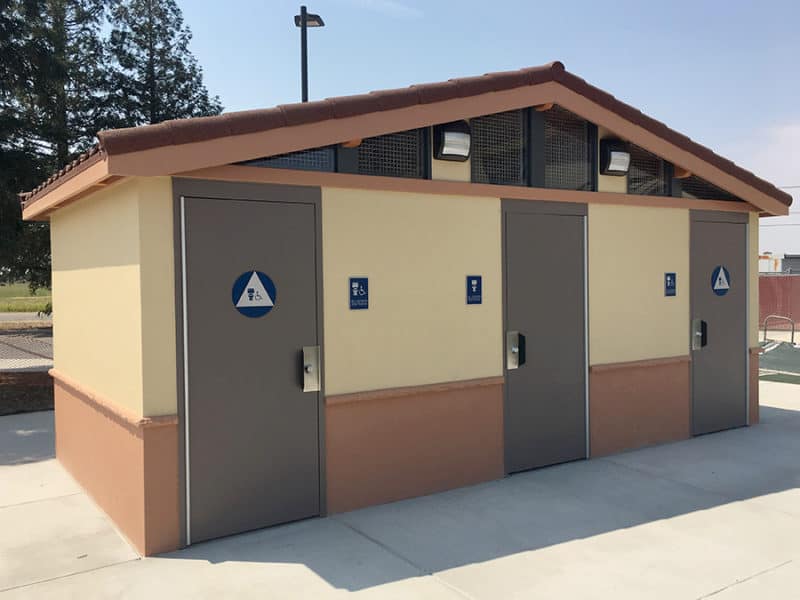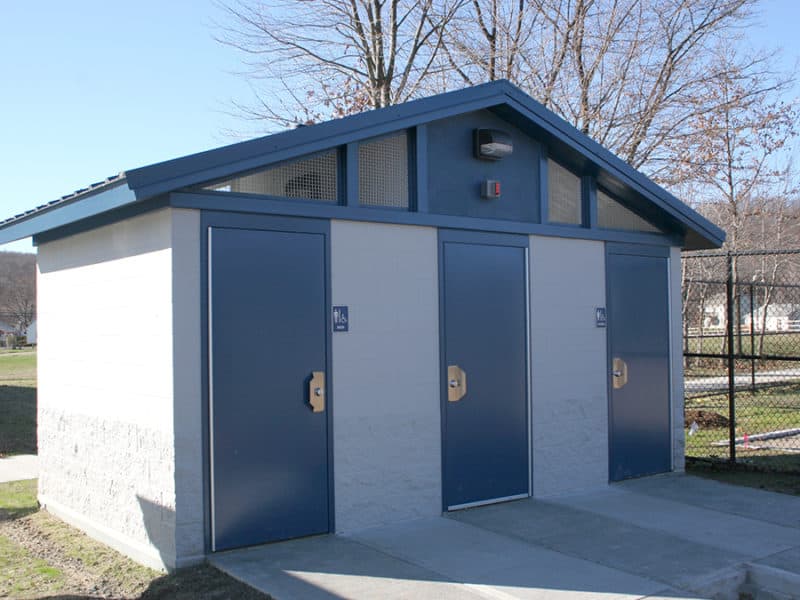Public Restroom Company’s Stadium Series SS-264 model features a large well-ventilated multiple-occupant concrete block restroom that includes: six (6) flush toilets, two (2) urinals, and four (4) sinks that will accommodate up to 360 users per hour.
This floor plan is designed with the restroom and utility chase entry on the front of the building. The spacious utility chase is located in the center of the building providing easy access to all plumbing and electrical mechanisms.
The design utilizes natural ventilation with vents in both front & rear gables and is easily maintained with non-absorbent concrete floors and concrete block walls. This model works well in areas that have a high-volume of users such as, football stadium or baseball/softball complexes.
