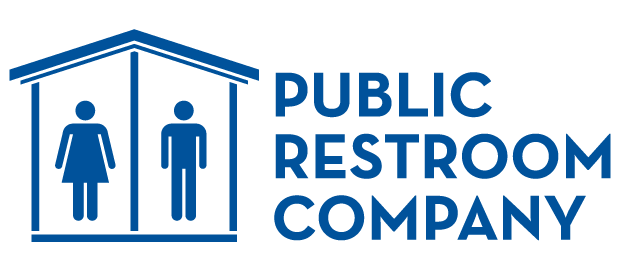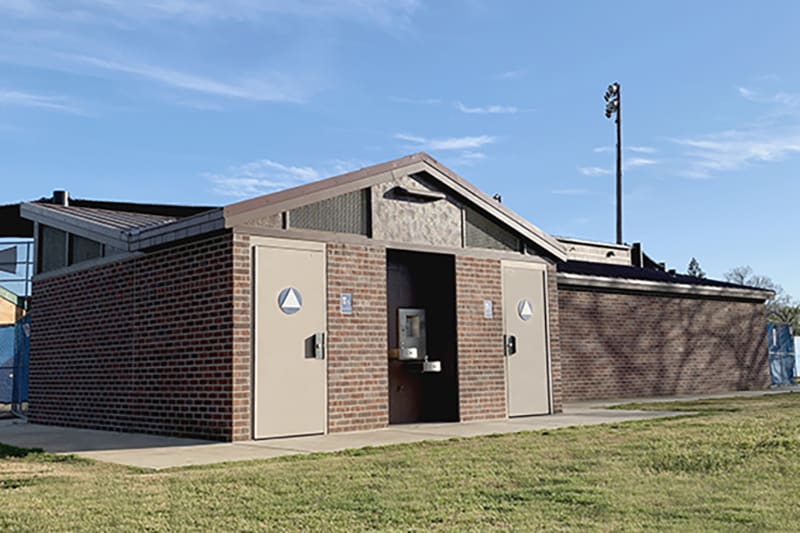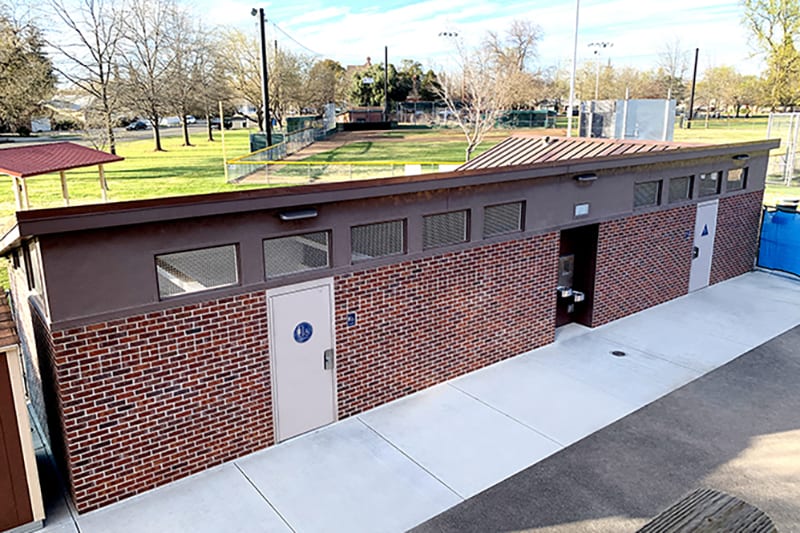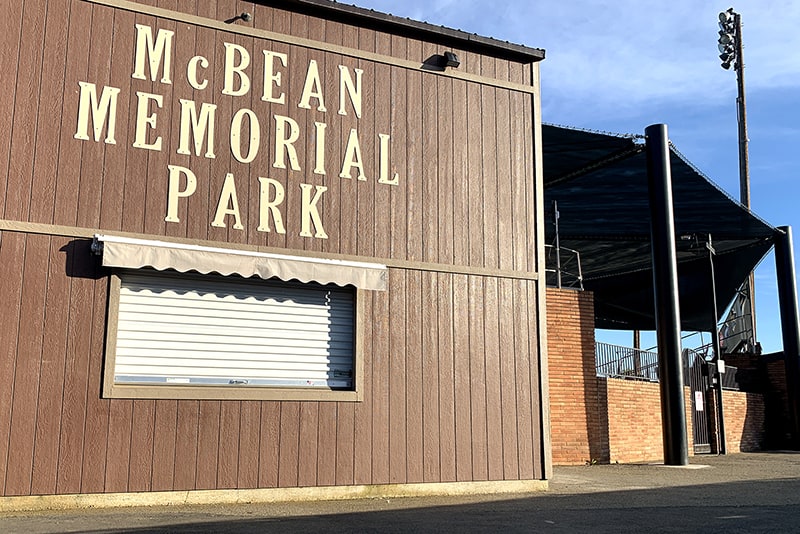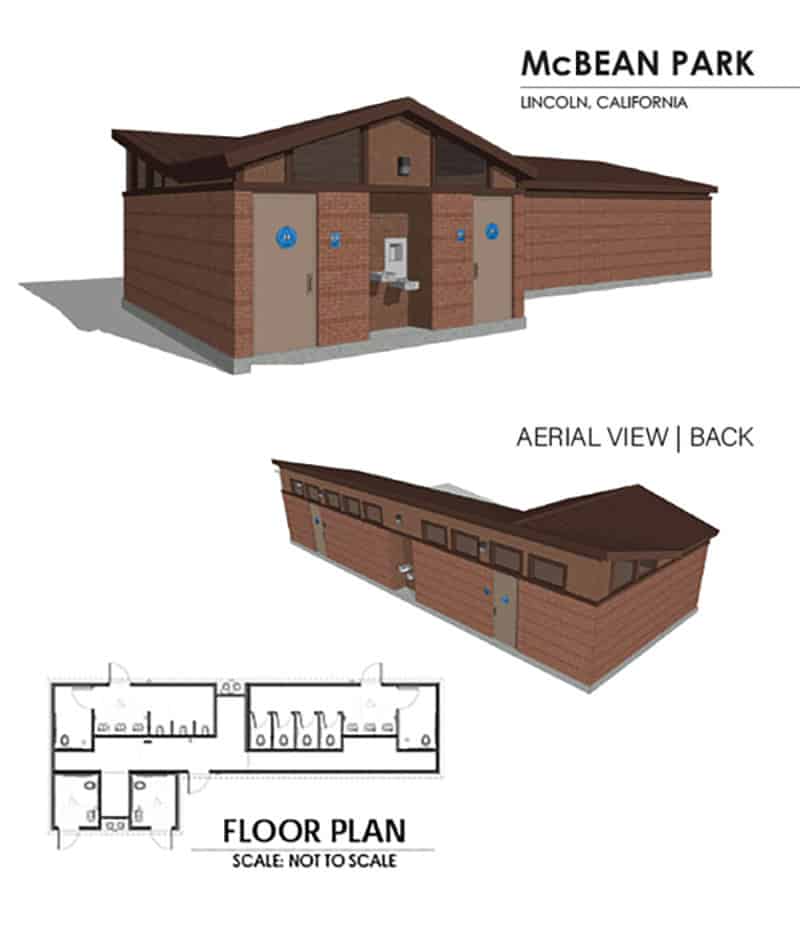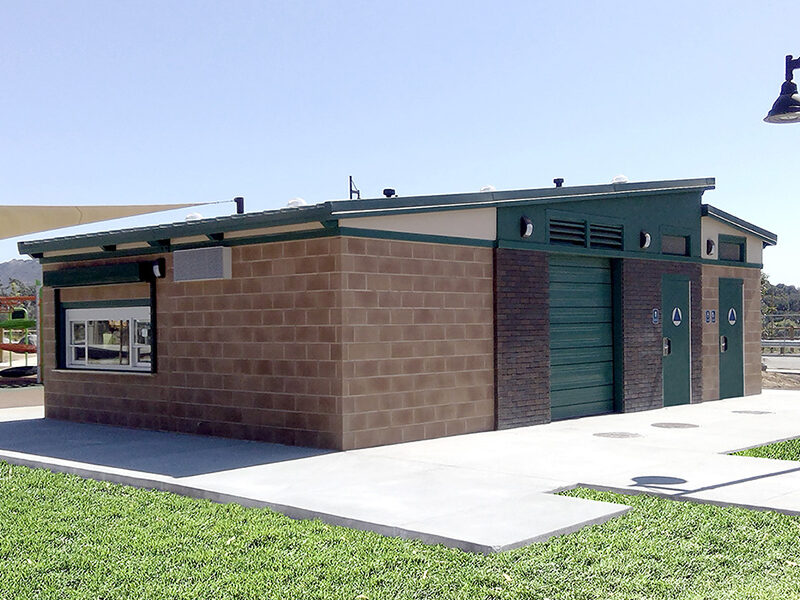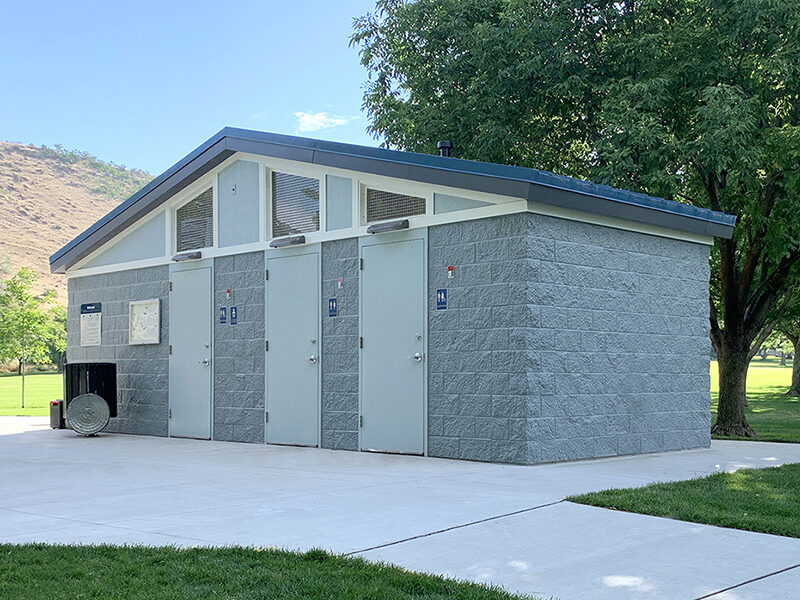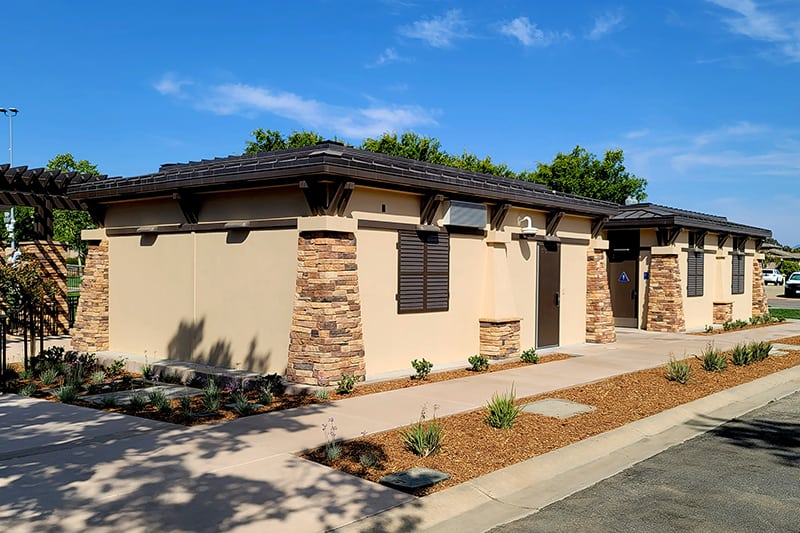McBean Park Project is located in Lincoln, California and was a custom design to meet the needs of this local ballpark stadium and large multi-sports park. Featuring a roof line that mixes together both shed and gable styles, plus an all brick exterior to match the existing brick buildings throughout the park. This floor plan features two spacious multiple-occupant concrete block restrooms that include: three (3) urinals, six (6) toilets, and six (6) sinks that can only be accessed from inside the ballpark.
The park facing side features two (2) all gender, single-occupant restrooms that are available for all park users. The building was further upgraded with drinking fountains and bottle fillers on both sides of the building, complete with an extra-long utility chase area that spans the entire length of the building to easily service all restrooms.
The code-compliant restroom offers four (4) ADA accessible restrooms and is built with proprietary vandal resistant components. This design maximizes natural ventilation with multiple vent screens that run the length of the building and along the sides.
