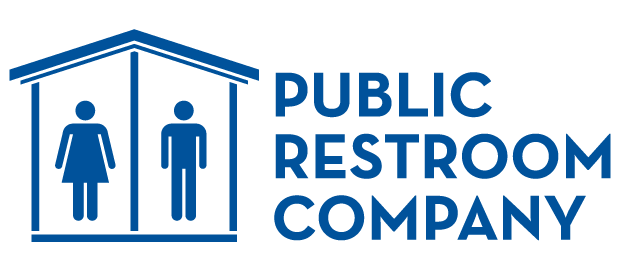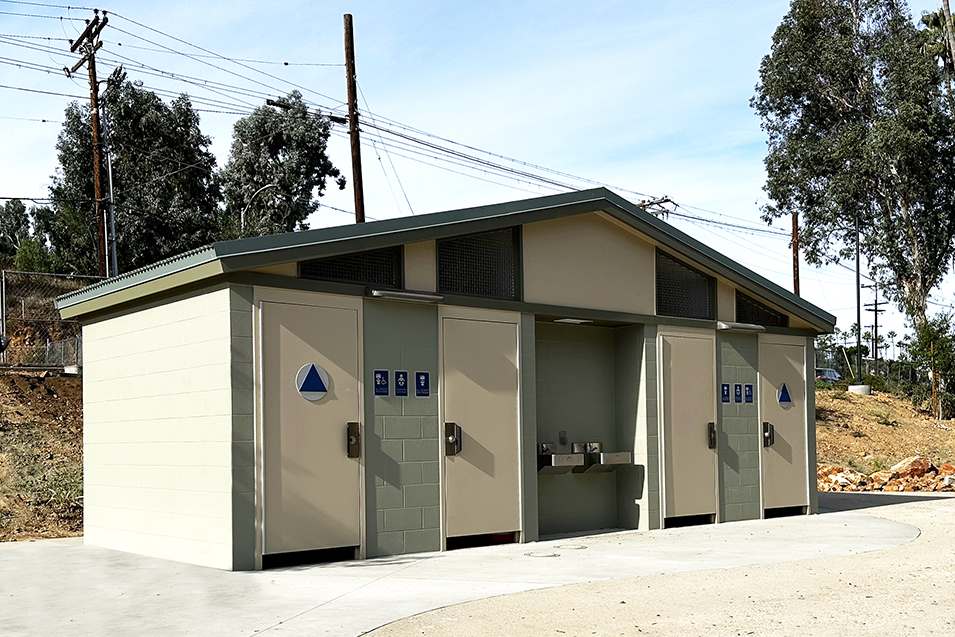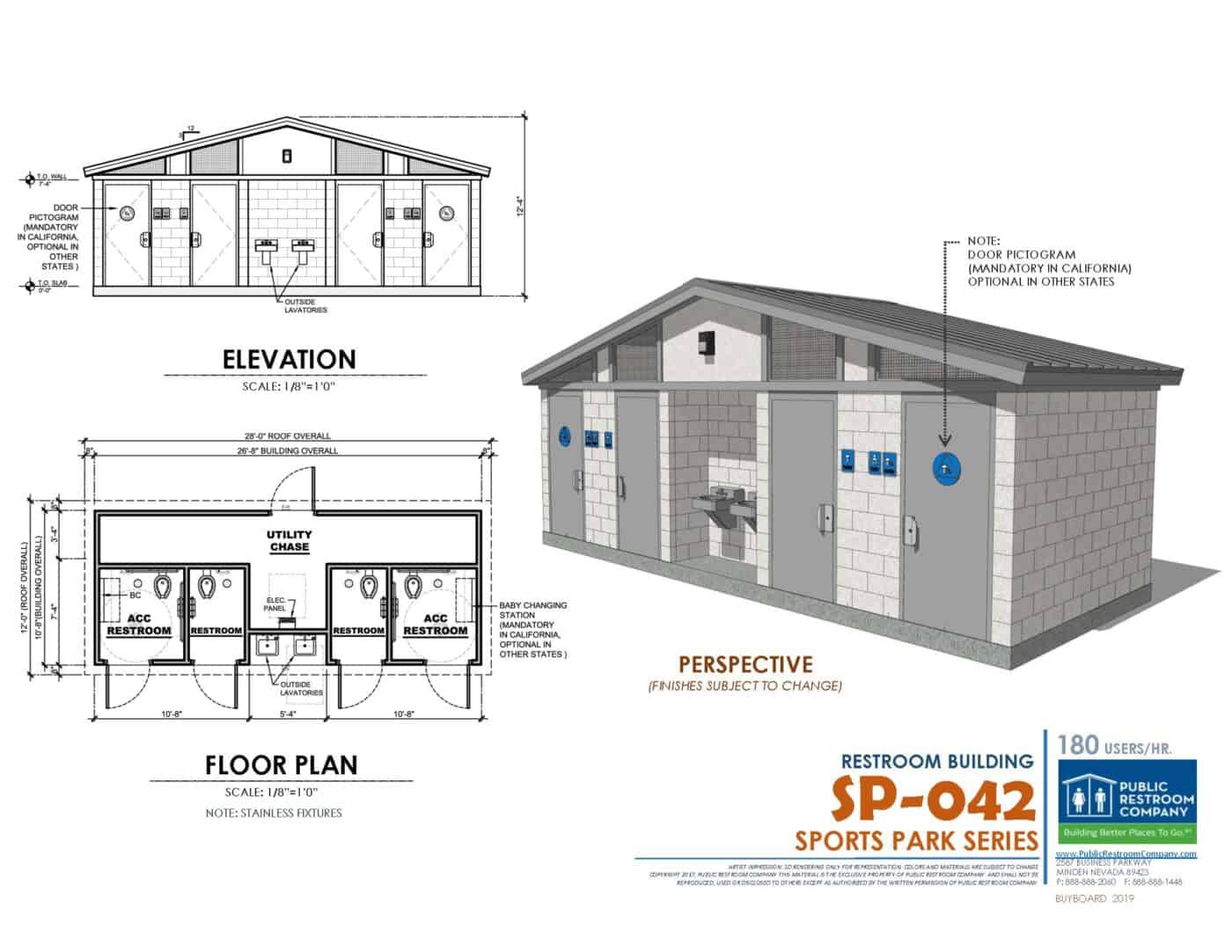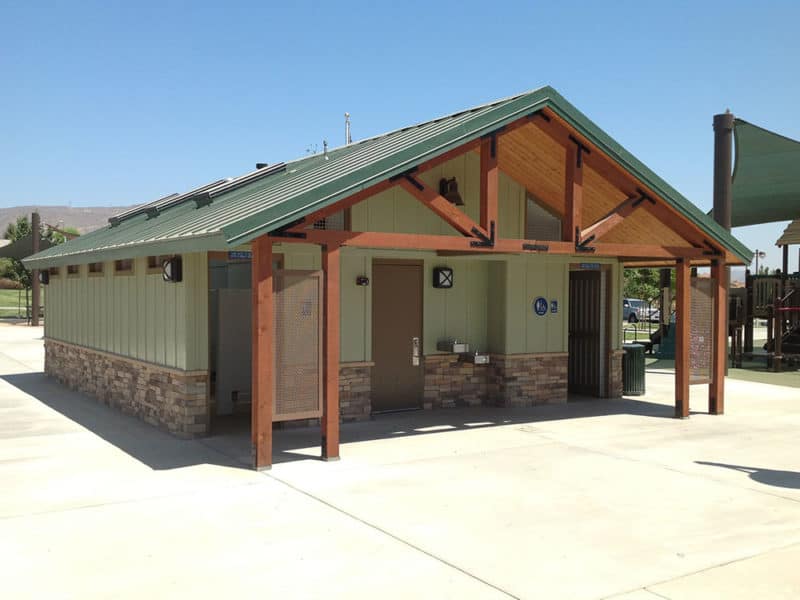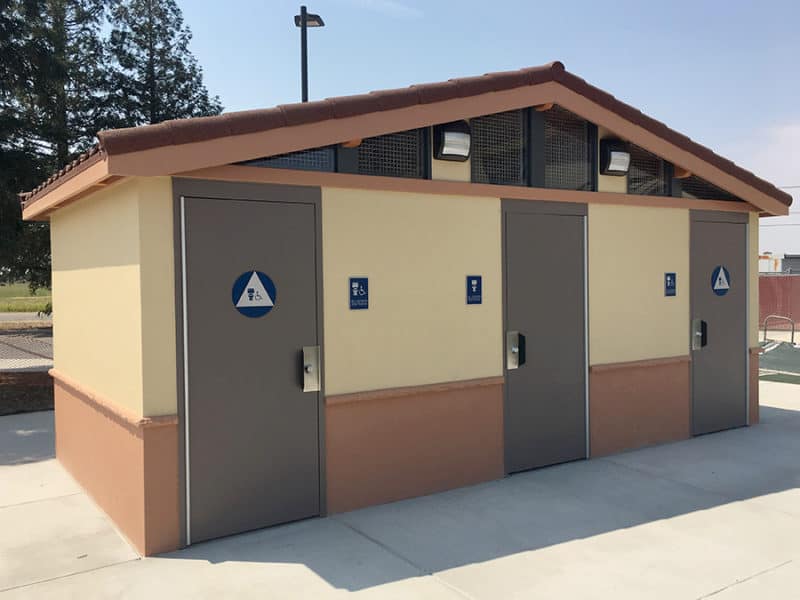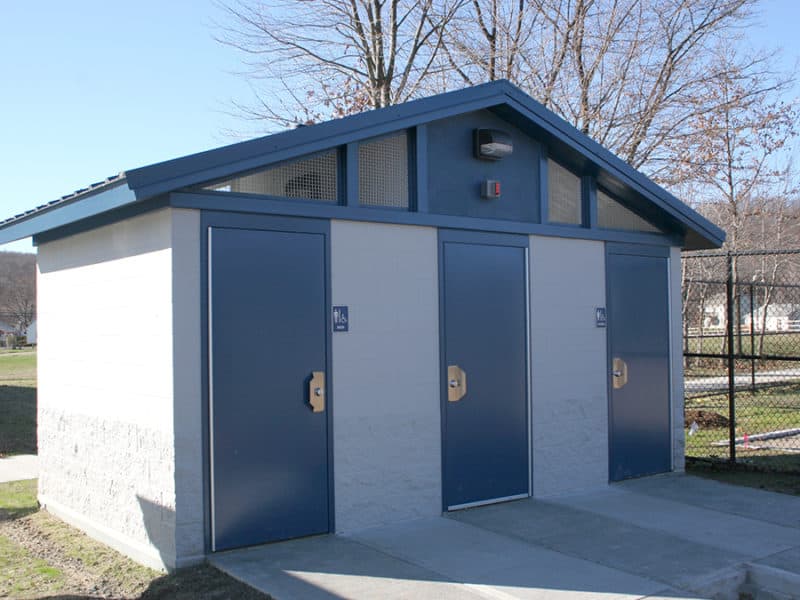The Sports Park Series SP-042-ES model features four all gender, single-occupant restrooms that include: four (4) flush toilets and two (2) exterior sinks that will accommodate up to 180 users per hour. This restroom floor plan includes two ADA code compliant stalls and built with proprietary vandal resistant components.
Locating the sinks on the exterior of the building is intended to reduce leisure time in the restroom and help create a safer environment for the public. The utility chase room is located along the back of the building, which allows for easy access to all plumbing and electrical components for each individual restroom.
Our restrooms maximize natural ventilation through vent screens and are easily maintained with non-absorbent concrete floors and concrete block walls. This model works well in areas such as: sports complexes, marinas, and hiking trails.
