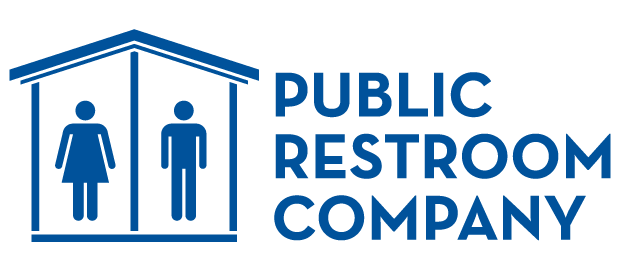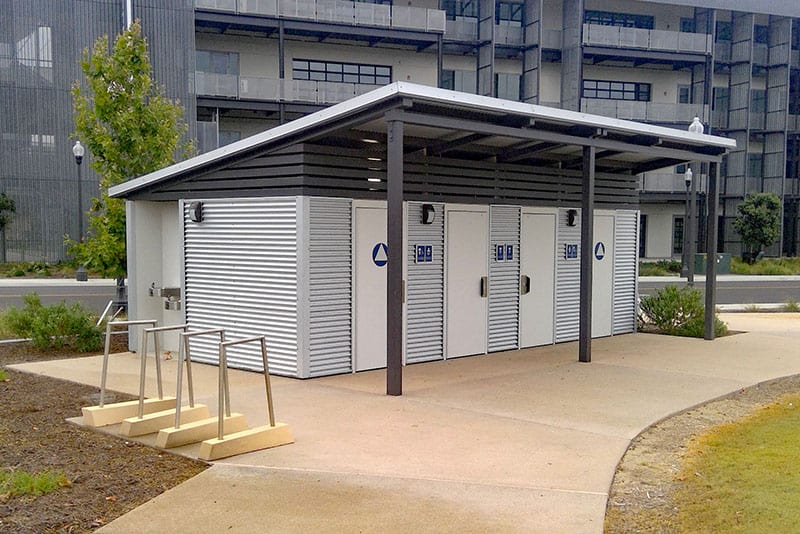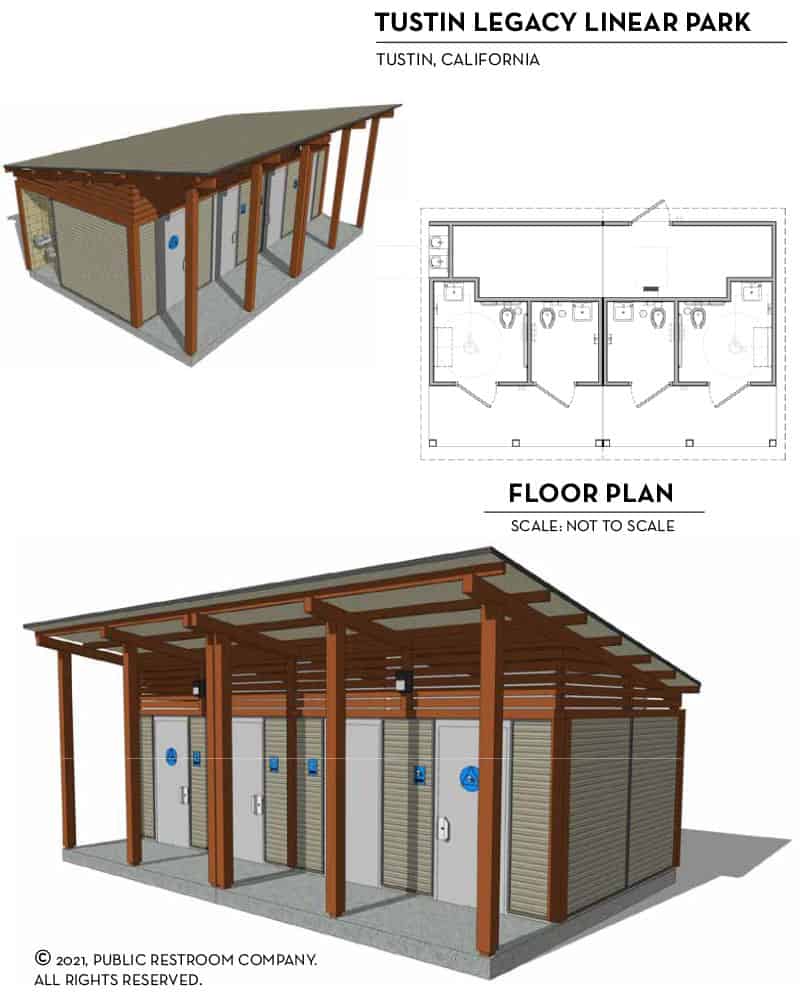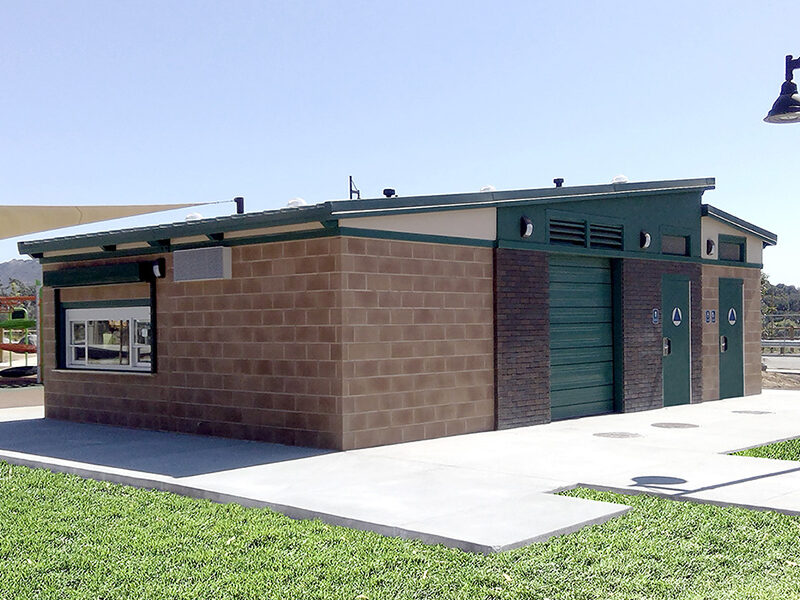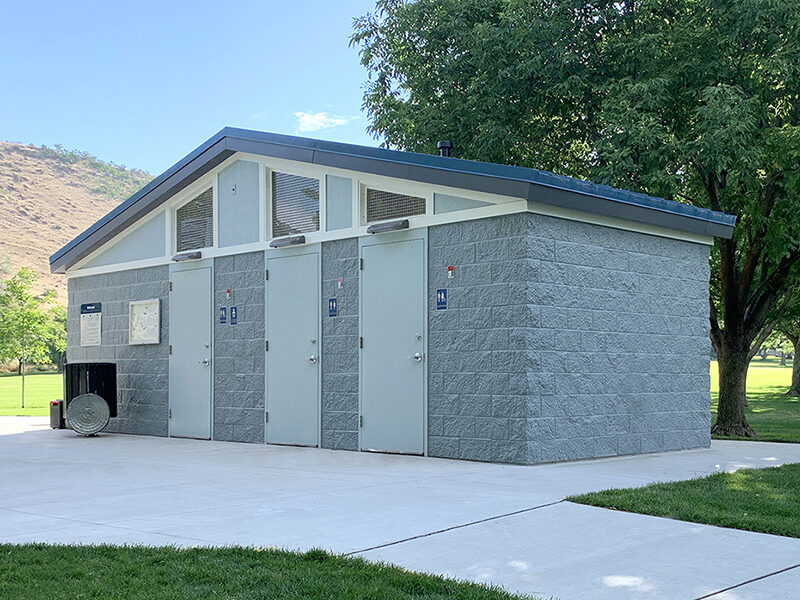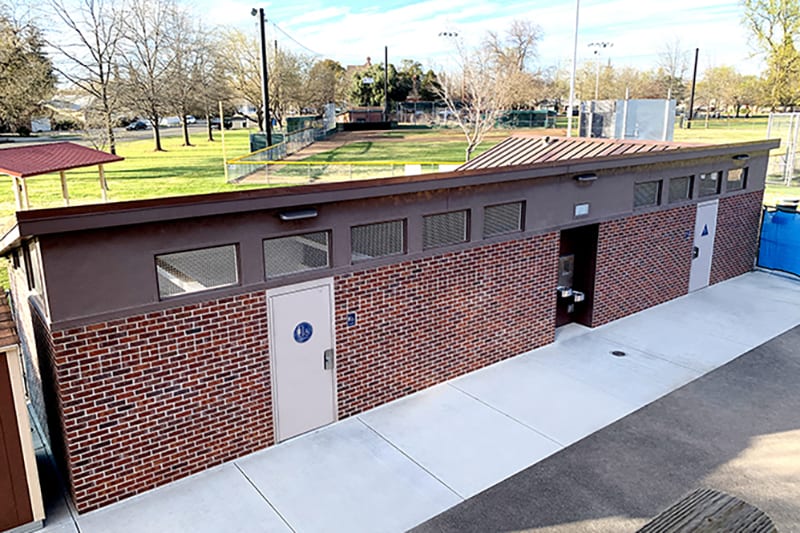The Tustin Legacy Linear Park project located in Tustin, California shows Public Restroom Company’s Sports Park-044 model with a shed roof and a full height corrugated metal exterior for a more modern look. This single-occupant, all gender restroom floor plan features four (4) flush toilets and four (4) sinks that will accommodate up to 180 users per hour. The building was further customized with a covered entrance, 2×4 tube steel slats for vents, and side alcove complete with exterior drinking fountains and a bottle filler.
The restroom is ADA code compliant with built-in proprietary vandal resistant components. The door to the utility chase is located at the back of the building allowing easy access to the maintenance room and kept out of site to park users. This steel slats above the cap beam maximize air flow to the restroom interior and our proprietary non-porous, water resistant concrete floors make this restroom easy to maintain and smelling fresher than the rest.
