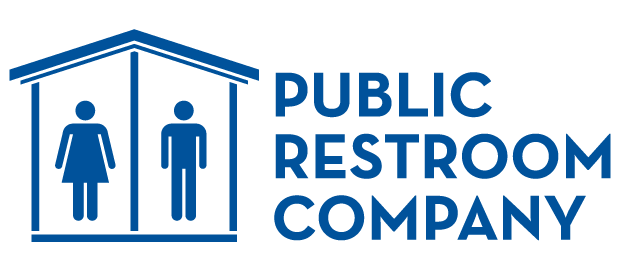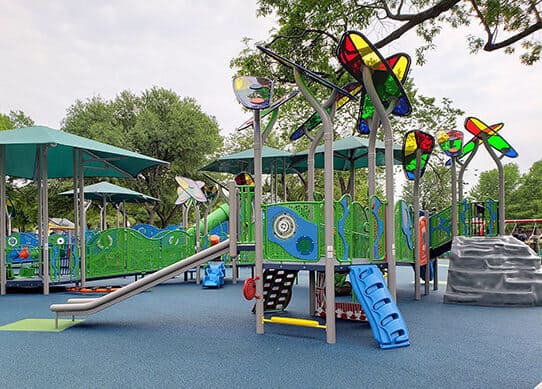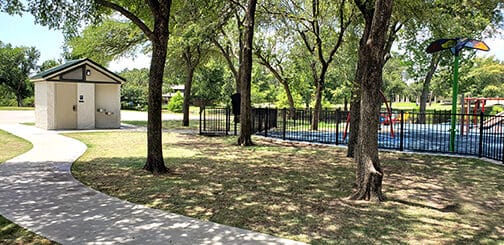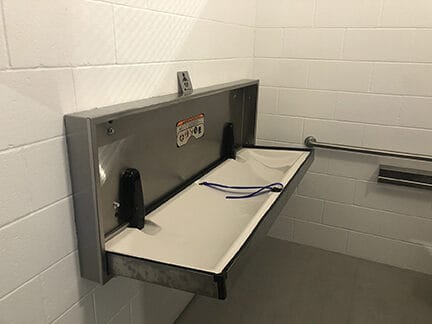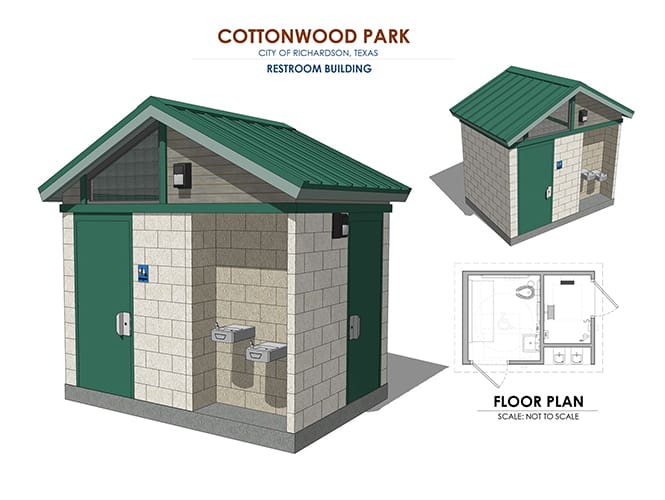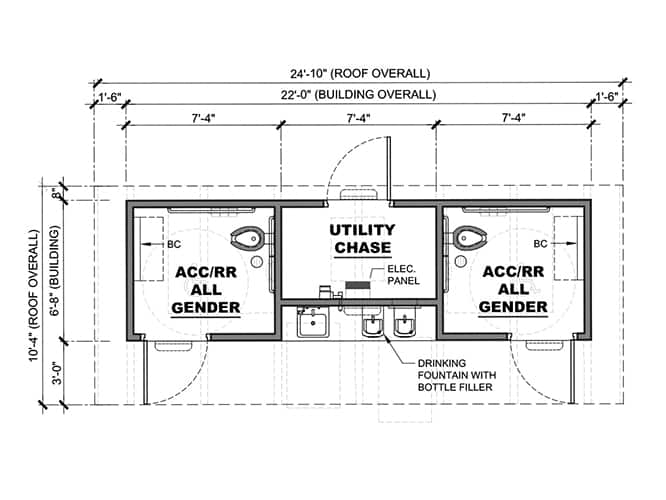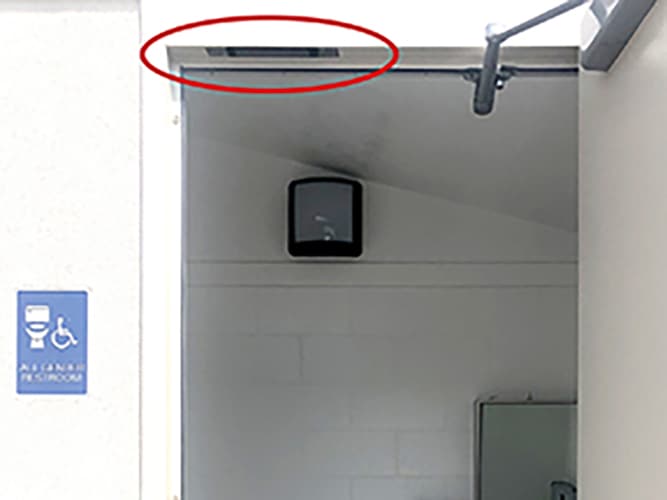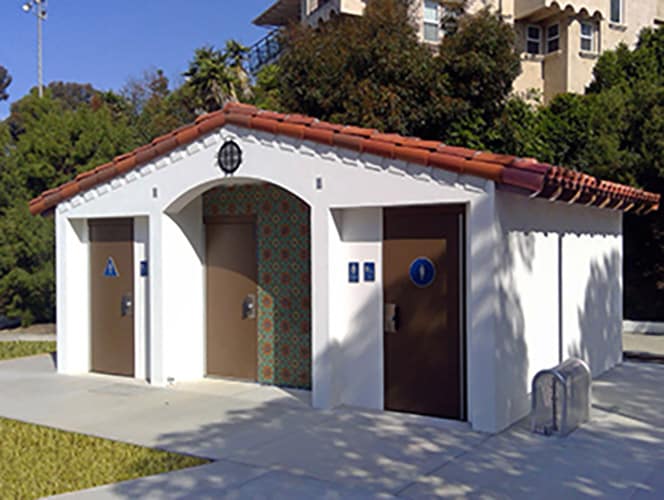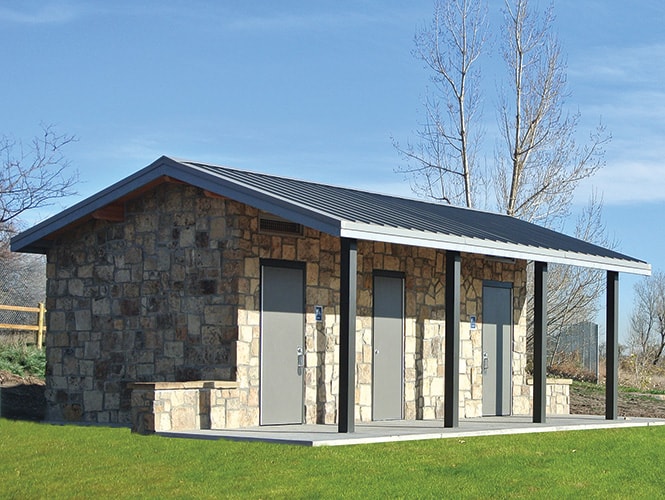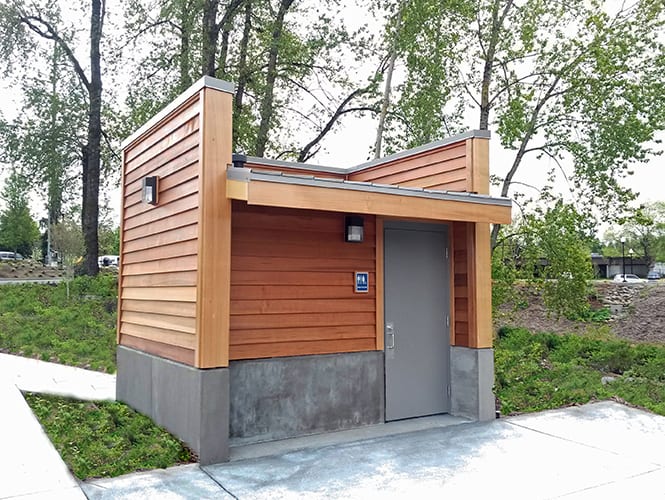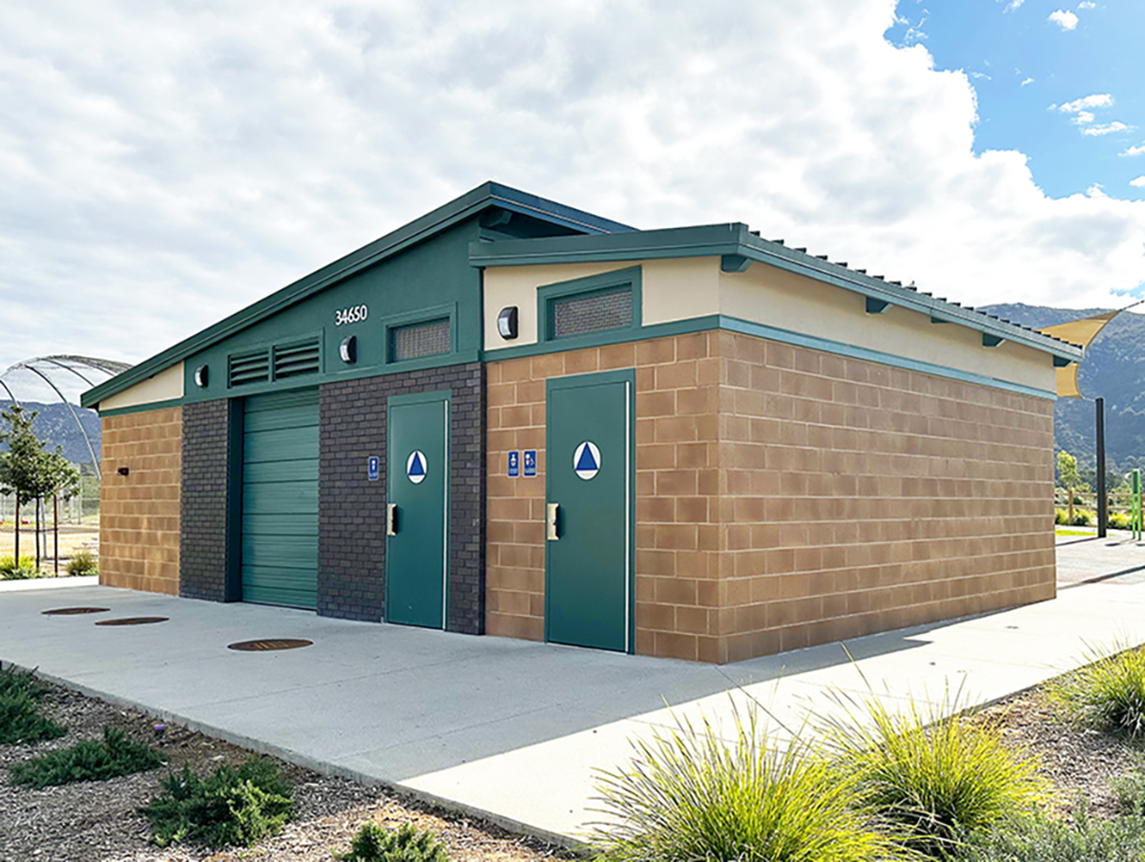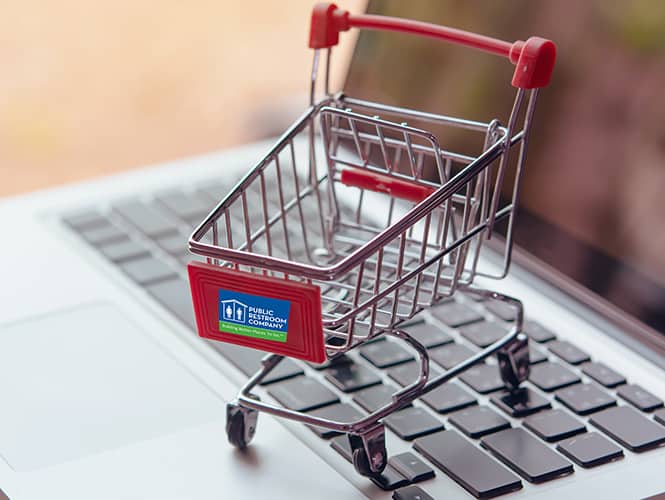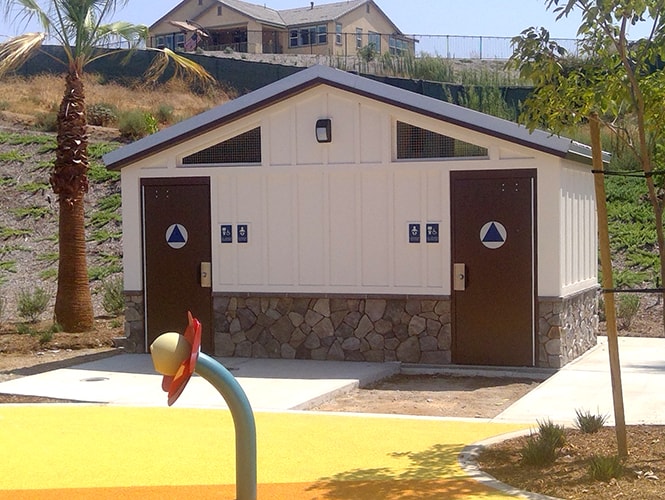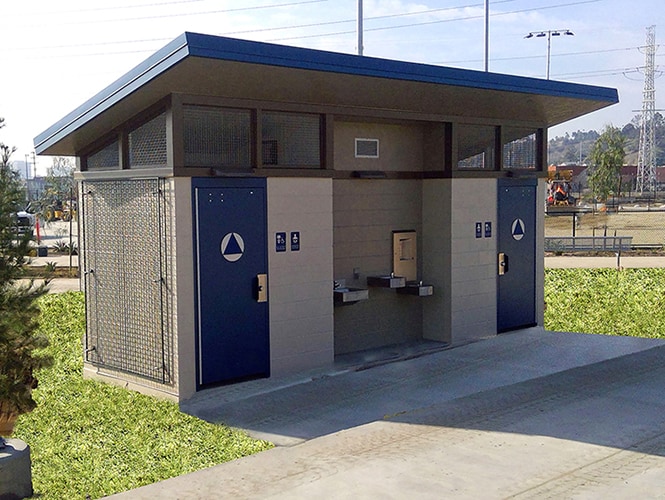
Park Restroom Design Considerations
When building a new park, there’s a lot of design elements and basic amenities to consider. Beyond the overall landscape design, dedicated green space, walking paths, and possible inclusion of playground or workout equipment—one main necessity is having a restroom facility for your park patrons. Take some time to consider the following for your restroom facility:
- The overall size of the park
- The architectural theme
- Who your park users will be and their needs
- Level of park security
Size Matters
First, you need to make sure the building is appropriated sized for the park by taking into consideration the expected daily attendance and park activities. One good measure is to calculated based upon the number of parking spaces available or typical park attendance. As a general guideline, about half of park visitors will use the restroom. For example, a single-occupant restroom with one toilet and sink can typically service up to 45 people per hour. Whereas a floor plan with two single-occupant restrooms on each side can service up to 90 people per hour.
Know Your Park-Goers & Their Needs
Ask yourself, what is the main draw to the park or location? Are you designing for a campground that might also need showers? Or, is it a dog park that may need an outside drinking fountain or wash station for pooches? Being able to customize your restroom building to meet the park needs is critical.
For example, if you are designing an all-inclusive park to provide an engaging play experience for both children with or without disabilities—you’ll need to consider how your restroom will serve those with disabilities. Keep in mind, not all disabilities are the same and often they are not physical or visibly noticeable, many are emotional or sensory related. This is something often overlooked when it comes to choosing certain restroom fixtures, because it isn’t always included in ADA building codes. If a person has a sensory disability, loud or unpredictable noises from flush systems or hand dryers can be problematic as it catches the individual off-guard. It’s worth considering manual features instead, so the caretaker can warn the individual or have them leave the restroom altogether to prevent a difficult situation before it happens.
By providing an ADA compliant Adult Changing Table in a single-occupant restroom allows the caretaker to assist the individual in both a private and secure setting. Because after all, parks are meant for enjoyment and to help promote relaxation, not to create difficult situations for its guests. Below are some photos of our PS-011 Restroom Model at Ann Eisemann Inclusive Playground at Cottonwood Park in Richardson, Texas.
Cleanliness during a Pandemic
Parks are gaining popularity during the current pandemic, as they provide an outdoor escape for people to relax and still practice social distancing safely.
Single-occupant restrooms where the park users have a restroom all to themselves is the safest design layout during a pandemic to provide social distancing. As noted by the CDC, “spread is more likely when people are in close contact with one another (within about 6 feet).” Providing fresh air into the restroom through open vents and undercut doors will help maximize passive air flow.
Exterior sinks are another growing trend to allow park goers to wash their hands before entering or leaving the restroom or after playing in the park. Exterior sinks also have an additional benefit when it comes to the homeless population, as it helps prevent these individuals from camping out in the bathrooms and bathing.
If your park restroom remains open and operational during this time, daily cleanings are necessary and when possible, more than once a day is always better. Make sure cleaning staff is always wearing the proper PPE during cleaning and that they focus on disinfecting high-touch surfaces such as: faucets, toilets, doorknobs, and light switches. The easier it is to keep your restroom looking clean and utilizing better restroom design to prevent the spread of germs will help put park users at ease during these trying times.
Security & Safety
One challenge that all public spaces endure is security and safety. Unfortunately, all public spaces run the risk of vandalism, but some locations are more prone to this issue than others. Choosing the right materials and fixtures for your building is imperative for long-term reliability and overall appearance. PRC offers the highest quality, prison-grade stainless steel fixtures to outfit the inside of your restroom with all plumbing hidden and secured in a separate utility chase. We also offer other features such as concealed magnetic locking system in the door jambs and continuous hinges on our exterior doors to maximize security and reduce vandalism.
When it comes to safety, there are design considerations to incorporate if you are located in an area with more transient populations or security issues. Such as single-occupant restrooms that lock, undercut doors to see if someone is in the restroom prior to entering, and mesh vent screens to be able to call for outside help in the event of an emergency.
Location, Location, Location
Where you place a restroom is key to the park layout. Typically, it’s best to locate the restroom near the playground since kids wait until the last minute to warn they need to go to the bathroom. It’s also helpful to have the restroom doors face the playground, so parents can keep a visual on their child. If possible, it is helpful for the restroom to be near a parking lot so police or security can easily drive by and shine lights under the restroom doors to ensure homeless aren’t sleeping in the restroom.
Matching Site Architecture
Choose a restroom design that matches surrounding architecture and goes beyond block construction, with finishes such as: lap siding, stucco, brick or cultured stone to enhance the building’s aesthetic. With modular design, you can also add-on other exterior features to make the building even better looking with enhanced functionality. For example, a covered entrance for weather protection or a custom tiled alcove for drinking fountains or water bottle fillers to keep park goers hydrated.
If you think about each of the above key items before proceeding with your restroom plans, you will find yourself with a restroom design that matches the greatness of your new park. Happy Designing!
